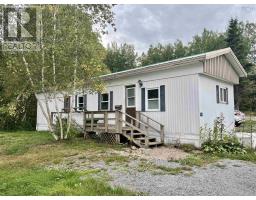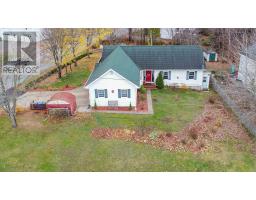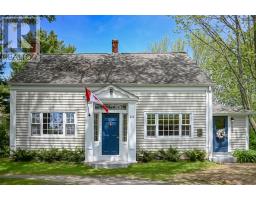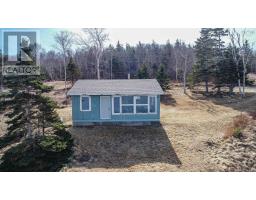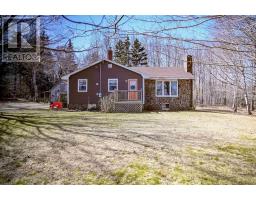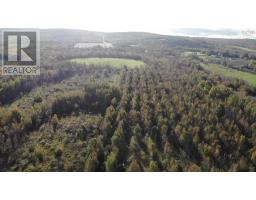76 Highland Avenue, New Minas, Nova Scotia, CA
Address: 76 Highland Avenue, New Minas, Nova Scotia
Summary Report Property
- MKT ID202427339
- Building TypeHouse
- Property TypeSingle Family
- StatusBuy
- Added21 weeks ago
- Bedrooms3
- Bathrooms2
- Area1632 sq. ft.
- DirectionNo Data
- Added On04 Dec 2024
Property Overview
Such a convenient location ! This 3 bedroom, 1.5 bath bungalow is on the bus route and is within a short walking distance to all amenities that New Minas has to offer, including shops, restaurants, recreation centre and schools. Just a short drive to Hwy access, Regional Hospital , Acadia University and NSCC. The main level offers a spacious living room with propane fireplace, dining room with built in cabinetry and patio doors opening onto a large deck overlooking the back yard, 3 bedrooms, office and 4pc bath. Mainly hardwood flooring on the main level. The lower level provides additional flex space with a large rec room ,office/den and plenty of storage. Situated on a lovely, landscaped deep lot with mature trees and paved drive.Roof shingles 2021-front, 2014-back, furnace 2024,fibreglass oil tank 2020. Fridge,stove,dishwasher,washer,dryer are included. (id:51532)
Tags
| Property Summary |
|---|
| Building |
|---|
| Level | Rooms | Dimensions |
|---|---|---|
| Basement | Recreational, Games room | 20.9x10+13.10x12 |
| Den | 11.3x9 | |
| Bath (# pieces 1-6) | /laundry 10.2x5.6 | |
| Other | coldroom/5.6x4 | |
| Utility room | 12x17.9 | |
| Utility room | 11x6.4 | |
| Main level | Kitchen | 10.10 x7.3 |
| Dining room | 12x11 | |
| Living room | 17.3x11.8 | |
| Den | 10.8x6 | |
| Primary Bedroom | 12.6x11.4 | |
| Bedroom | 10.4x9 | |
| Bedroom | 11.8x5 | |
| Bath (# pieces 1-6) | 5.6x4.6 |
| Features | |||||
|---|---|---|---|---|---|
| Treed | Sloping | Level | |||
| Stove | Dryer | Washer | |||
| Freezer | Refrigerator | Heat Pump | |||


























