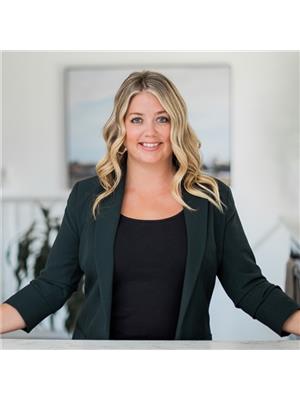1111 Percy Court, Aylesford, Nova Scotia, CA
Address: 1111 Percy Court, Aylesford, Nova Scotia
Summary Report Property
- MKT ID202420010
- Building TypeHouse
- Property TypeSingle Family
- StatusBuy
- Added13 weeks ago
- Bedrooms2
- Bathrooms2
- Area1137 sq. ft.
- DirectionNo Data
- Added On19 Aug 2024
Property Overview
One-level living at its finest! This lovely, well-built semi-detached home is located in a family-friendly neighborhood with stylish and modern new construction developed across the street. This 11-year-old slab offers the perfect layout, featuring an open-concept main living space with a stylish kitchen that includes ample storage and prepping space, an island, and stainless-steel appliances. Cozy living and dining space with a patio door leading to the covered back deck. Two generously sized bedrooms, including a spacious primary with a walk-in closet and 4-piece ensuite. The 3-piece second bath includes laundry, and there is an attached single wired garage. Pot lighting throughout, a calm and neutral color palette, and an excellent layout. Shared paved driveway, covered front and back porches, good-sized lot, and moments to Highway 101 access, Greenwood, and Berwick town amenities. This property is move-in ready and waiting for new owners! Book your showing today! (id:51532)
Tags
| Property Summary |
|---|
| Building |
|---|
| Level | Rooms | Dimensions |
|---|---|---|
| Main level | Foyer | 5 x 7 |
| Bedroom | 13x11 | |
| Primary Bedroom | 13 x 15 | |
| Ensuite (# pieces 2-6) | 5 x 7 (4pc) | |
| Kitchen | 8 x 16 | |
| Living room | 20 x 40 | |
| Bath (# pieces 1-6) | 6 x 8 (3pc) | |
| Utility room | 6 x 3 | |
| Other | 14 x 24 (Garage) |
| Features | |||||
|---|---|---|---|---|---|
| Level | Garage | Attached Garage | |||
| Shared | Heat Pump | ||||























































