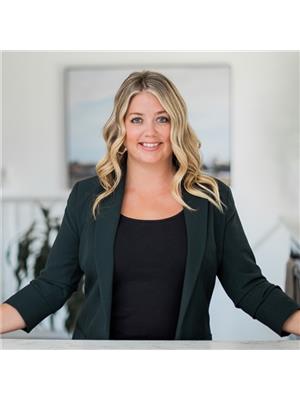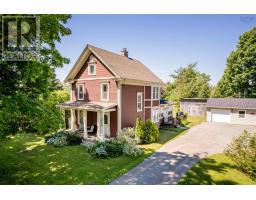155 Lawrence Avenue, Berwick, Nova Scotia, CA
Address: 155 Lawrence Avenue, Berwick, Nova Scotia
Summary Report Property
- MKT ID202418445
- Building TypeHouse
- Property TypeSingle Family
- StatusBuy
- Added13 weeks ago
- Bedrooms4
- Bathrooms2
- Area1817 sq. ft.
- DirectionNo Data
- Added On15 Aug 2024
Property Overview
Beautifully updated 4-level home in the quaint town of Berwick. This lovely property features everything your growing family needs and more. Inside, you will find a cozy living space with beautiful natural light, a focal point stone fireplace, and an efficient heat pump. The galley-style kitchen offers ample storage space, a coffee bar area, and stainless-steel appliances. Patio doors lead to the screened-in sun porch and backyard oasis featuring a 27 ft above-ground pool and spacious deck, perfect for entertaining on summer days. Three spacious bedrooms on the second level include the primary with a heat pump, updated flooring, and a stunning renovated 5-piece spa-like bathroom. The stylish and renovated 1-bed, 1-bath in-law suite offers the perfect potential for extra income or a private space for a family member, equipped with its own entry point and appliances. The final level is perfect for a multi-purpose rec space and laundry area. Situated on over a 1/2 acre lot with a 16x32 ft shed and a 14x32 detached wired garage (2019). Excellent updates throughout the years include roof shingles (2019), some flooring, paint & fixtures, in-law suite kitchen updates, both bathroom updates, and more. Located in one of the cutest towns in the Valley, and fifteen minutes from CFB Greenwood, this well-loved property is the perfect place to call home. Line up your agent of choice today for a viewing! (id:51532)
Tags
| Property Summary |
|---|
| Building |
|---|
| Level | Rooms | Dimensions |
|---|---|---|
| Second level | Bath (# pieces 1-6) | 7.3 x 9.8 |
| Bedroom | 10.1 x 9.8 | |
| Bedroom | 10.11 x 12.8 | |
| Bedroom | 8.4 x 12.8 | |
| Basement | Laundry room | 6.7 x 8.2 |
| Family room | 19.4 x 12 | |
| Lower level | Bath (# pieces 1-6) | 10.5 x 5.2 |
| Bedroom | 10.5 x 8.5 | |
| Kitchen | 8 x 12.6 | |
| Other | 10.5 x 10.5 | |
| Main level | Living room | 19.7 x 11.11 |
| Kitchen | 21.5 x 9.8 |
| Features | |||||
|---|---|---|---|---|---|
| Garage | Detached Garage | Heat Pump | |||































































