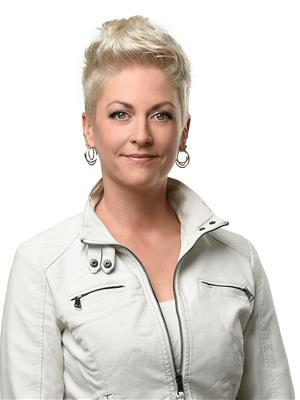204 Main Street, Berwick, Nova Scotia, CA
Address: 204 Main Street, Berwick, Nova Scotia
Summary Report Property
- MKT ID202406503
- Building TypeHouse
- Property TypeSingle Family
- StatusBuy
- Added22 weeks ago
- Bedrooms3
- Bathrooms2
- Area2781 sq. ft.
- DirectionNo Data
- Added On17 Jun 2024
Property Overview
This gorgeous century home has been comprehensively updated over the years to produce a perfect mix of old world charm & character, blended seamlessly with modern updates & efficiencies. On everyone's wish list of character features - covered verandah, high ceilings with decorative 'tin' embellishments, winding staircase, original solid wood interior doors, wide baseboards, crown molding, hardwood floors - this has it all! Upgrades include electrical, plumbing, kitchen/baths, decorative windows, ultra high efficiency propane furnace, wood insert fireplace, heat pump, roof shingles (garage) and more. This home is finished on 3 levels, very much a showcase of craftmanship, the main floor is bright & open, the 2nd level has 3 beds with ample closet spaces, huge full bath/laundry, and the 3rd floor offering a flex space for an office/hobby room/"teenager pad" bedroom plus huge storage space. Outside over an acre of land, storage shed, heated garage and mature trees/landscaping complete the package. Ever popular Berwick amenities are close by. (id:51532)
Tags
| Property Summary |
|---|
| Building |
|---|
| Level | Rooms | Dimensions |
|---|---|---|
| Second level | Primary Bedroom | 15.9 x 13.9 |
| Bedroom | 12.2 x 10.9 | |
| Bedroom | 13.6 x 9.1 | |
| Bath (# pieces 1-6) | 11.5 x 10.6 (4pc) | |
| Laundry room | 12.2 x 7.8 | |
| Other | 12.3 x 11 | |
| Third level | Recreational, Games room | 26.2 x 14.5 |
| Main level | Kitchen | 12.5 x 12.3 |
| Dining nook | 6.11 x 7 | |
| Dining room | 13.5 x 12.4 | |
| Living room | 13.6 x 12 | |
| Family room | 13.6 x 13.11 | |
| Mud room | 10.11 x 6.7 | |
| Bath (# pieces 1-6) | 5.10 x 5.8 (2pc) | |
| Foyer | 12.4 x 8.2 |
| Features | |||||
|---|---|---|---|---|---|
| Level | Garage | Detached Garage | |||
| Gravel | Stove | Dishwasher | |||
| Refrigerator | Wall unit | Heat Pump | |||






























































