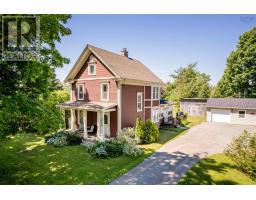97 Q, Lake George, Nova Scotia, CA
Address: 97 Q-12 Road, Lake George, Nova Scotia
Summary Report Property
- MKT ID202412490
- Building TypeHouse
- Property TypeSingle Family
- StatusBuy
- Added22 weeks ago
- Bedrooms2
- Bathrooms1
- Area980 sq. ft.
- DirectionNo Data
- Added On17 Jun 2024
Property Overview
Well maintained year-round home on Lake George with 128+/- ft of west facing water frontage on a triple wide lot. Home is nicely elevated from the water giving lovely privacy from the multiple decks, while a dock and wharf over the water allows direct access for swimming & boating activities. Rare concrete double driveway & shed on site for excellent storage. Located near the end of the year-round road this property is quieter than most of the properties on the lake, while still enjoying the vibrant social life that Lake George has become so popular for. The home offers bright open concept living with vaulted ceilings and ample windows looking out over the water, kitchen offers plenty of counter space and new cabinetry/counters. The spacious primary bedroom suite has an attached den/office & a private screen room leading to an elevated deck. A second bedroom and full bath complete the interior (den could easily be used as a 3rd bedroom). Efficient heating with a heat pump, pellet stove & electric baseboards. Enjoy this property as a seasonal family retreat or a primary residence on the water all year! A rare opportunity in a highly sought after location, this is the one you've been searching for! (id:51532)
Tags
| Property Summary |
|---|
| Building |
|---|
| Level | Rooms | Dimensions |
|---|---|---|
| Main level | Kitchen | 19.2 x 5.6 |
| Dining room | 19.3 x 6.4 (Dining/Sun rm) | |
| Living room | 19.3 x 15.1 | |
| Primary Bedroom | 15 x 11.5 | |
| Laundry room | 15 x 9.6 (Laundry/Den) | |
| Bedroom | 10.3 x 7.10 | |
| Bath (# pieces 1-6) | 7.7 x 6.7 (4pc) | |
| Other | 5. x 3.4 (Hall) | |
| Other | 11.9 x 7.1 (Screen Rm) |
| Features | |||||
|---|---|---|---|---|---|
| Sloping | Stove | Dryer | |||
| Washer | Refrigerator | Wall unit | |||
| Heat Pump | |||||
























































