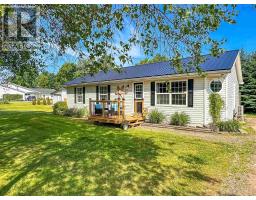80 O-12 Road, Lake George, Nova Scotia, CA
Address: 80 O-12 Road, Lake George, Nova Scotia
Summary Report Property
- MKT ID202414860
- Building TypeRecreational
- Property TypeSingle Family
- StatusBuy
- Added19 weeks ago
- Bedrooms3
- Bathrooms1
- Area615 sq. ft.
- DirectionNo Data
- Added On10 Jul 2024
Property Overview
Rare Opportunity: Private Island on Lake George! Discover the unparalleled charm of owning a private island on Lake George with this exquisite 4.15-acre property. Held dearly by generations, this parcel offers a unique chance to create lasting memories for your family. The island features a partially cleared area accommodating a 3-bedroom, 1-bath seasonal cottage, surrounded by many places to hike/explore with scenic vistas. Accessible only by boat, the journey begins from a private dock on the mainland to your private dock on the island. Perched for optimal lake views, the cottage boasts a delightful covered front deck?a perfect spot for morning coffees or evening wines, relaxation, or lively gatherings with loved ones. Indoors, a spacious living/dining area centers around a cozy wood stove, complemented by a kitchen equipped with modern appliances and rear exterior access. Three bedrooms and a convenient 2-piece bath complete this inviting retreat. Utility-wise, the property is equipped with electricity via power poles from NS Power, and fibre optic internet from Bell is available, ensuring connectivity amidst tranquility. Don?t miss out on this incredible opportunity. Contact us today for more details and to schedule a showing! (id:51532)
Tags
| Property Summary |
|---|
| Building |
|---|
| Level | Rooms | Dimensions |
|---|---|---|
| Main level | Kitchen | 7.5 x 7.6 |
| Living room | 14. x 21.5 | |
| Bedroom | 8. x 6.11 | |
| Bedroom | 8.1 x 7 | |
| Primary Bedroom | 6.11 x 9.9 | |
| Bath (# pieces 1-6) | 5.11 x 3.9 |
| Features | |||||
|---|---|---|---|---|---|
| Treed | Sloping | Recreational | |||
| None | Stove | Microwave | |||
| Refrigerator | |||||



























































