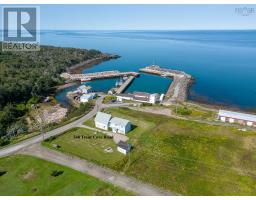993 Monica Crescent, Centreville, Nova Scotia, CA
Address: 993 Monica Crescent, Centreville, Nova Scotia
Summary Report Property
- MKT ID202414432
- Building TypeHouse
- Property TypeSingle Family
- StatusBuy
- Added18 weeks ago
- Bedrooms3
- Bathrooms2
- Area1056 sq. ft.
- DirectionNo Data
- Added On15 Jul 2024
Property Overview
Charming and well maintained 3-bedroom, 1.5-bathroom bungalow in Centreville. Ideal for downsizing or as a starter home, this property offers convenient main floor living. The main floor features an inviting open concept design with a spacious living room, dining area, and kitchen complete with an eat-up bar and convenient nearby laundry. A primary suite boasts a walk-in closet and a private 2-piece ensuite, while two additional bedrooms share a well-appointed 4-piece bath. Stay comfortable year-round with an energy-efficient ductless heat pump providing both heating and cooling. Recent upgrades include metal roofs on the home and both sheds, with one shed wired for versatility. Enjoy new front and back decks, with the rear deck offering complete privacy?a perfect spot to relax or entertain. Other updates include a new hot water tank, ensuring efficiency and reliability. The property sits on a stunning, landscaped lot with ample space for children and pets to play. Features include a drilled well, municipal sewer and two driveways. Located in a desirable area, the home is just minutes from parks, walking trails, and approximately 10 minutes from the ocean and Bay of Fundy. Enjoy easy access to all the amenities of Kentville. Don't miss out on this opportunity?call today for more information and to schedule a private showing! (id:51532)
Tags
| Property Summary |
|---|
| Building |
|---|
| Level | Rooms | Dimensions |
|---|---|---|
| Main level | Kitchen | 13. x 11.5 |
| Dining room | 10. x 11.5 | |
| Living room | 13. x 11.5 | |
| Foyer | 4.8 x 11.5 | |
| Bath (# pieces 1-6) | 5. x 7.9 | |
| Bedroom | 7.10 x 11.7 | |
| Bedroom | 9.6 x 11.5 | |
| Primary Bedroom | 12.3 x 11.5 | |
| Ensuite (# pieces 2-6) | 2.5 x 7.10 | |
| Storage | 5.7 x 4.2 | |
| Laundry room | 5.4 x 3.4 |
| Features | |||||
|---|---|---|---|---|---|
| Level | Gravel | Stove | |||
| Dishwasher | Microwave Range Hood Combo | Refrigerator | |||
| Wall unit | Heat Pump | ||||
























































