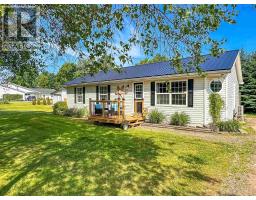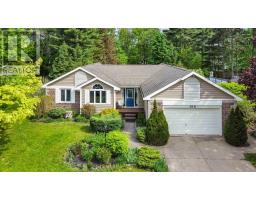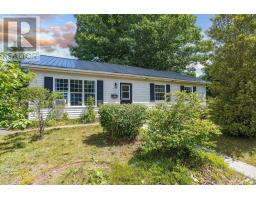24 Acadia Drive, Kentville, Nova Scotia, CA
Address: 24 Acadia Drive, Kentville, Nova Scotia
Summary Report Property
- MKT ID202419176
- Building TypeHouse
- Property TypeSingle Family
- StatusBuy
- Added14 weeks ago
- Bedrooms4
- Bathrooms4
- Area4050 sq. ft.
- DirectionNo Data
- Added On12 Aug 2024
Property Overview
Discover unparalleled elegance in this magazine-worthy executive home located in the exclusive MacDougall Heights subdivision of Kentville. This stunning residence boasts a grand foyer that opens to a sophisticated, newly redesigned open-concept living and dining area, perfect for hosting gatherings. The chef's kitchen is a showstopper with its sleek central island, high-end finishes, and a charming eat-in nook, flowing seamlessly into a casual family room featuring a cozy wood fireplace. The main floor also offers a stylish half bath, a well-appointed laundry room, a functional mudroom, and a dedicated office space. Upstairs, you'll find four generously sized bedrooms, including a breathtaking primary suite with luxurious leather flooring, a spa-like ensuite with a deep soaker tub, dual vanities, and a tiled shower, plus a walk-in closet with custom built-ins. The fully finished basement includes a versatile media/theater room and ample space for a gym or recreation area. This home is equipped with an energy-efficient ducted heat pump system for year-round comfort, an attached double car garage with a ductless heat pump, a durable metal roof, and a private back deck perfect for relaxation. Set on beautifully landscaped grounds with two driveways offering plenty of parking, this property is conveniently located within walking distance of top-rated schools, Kentville hospital, coffee shops, and scenic recreation trails. Don?t miss the chance to own this exceptional home? Call today to schedule a private showing and to explore the full array of luxurious features. (id:51532)
Tags
| Property Summary |
|---|
| Building |
|---|
| Level | Rooms | Dimensions |
|---|---|---|
| Second level | Primary Bedroom | 13.3 x 19.1 +jog |
| Ensuite (# pieces 2-6) | 14.3 x 10.1 (5pc) | |
| Storage | 5.7 X 9.3 (Walk-In Closet) | |
| Bedroom | 12.1 x 11.2 +Jog | |
| Bedroom | 10.3 x 10.6 +jog | |
| Bedroom | 18.5 x 12.1 +jog | |
| Bath (# pieces 1-6) | 14.7 x 6.3 +Jog (4pc) | |
| Basement | Media | 12.3 x 15.8 |
| Other | 31.4 x 9.4 | |
| Bath (# pieces 1-6) | 10.8 x 3.8 (2pc) | |
| Other | 8.6 x 11.10 (Gym) | |
| Games room | 14.9 x 13. +Jog | |
| Other | 8.9 x 7.7 (Bar) | |
| Utility room | 13.3 x 11.7 +Jog | |
| Storage | 9.7 x 5.7 | |
| Main level | Foyer | 11.6 x 8.9 |
| Living room | 15.7 x 12.10 +Jog | |
| Dining room | 15.7 x 12.10+ Jog | |
| Kitchen | 13.4 x 12.9 | |
| Dining nook | 12.6 x 10 | |
| Bath (# pieces 1-6) | 5. x 5.2 (2pc) | |
| Family room | 18.7 x 13.7 | |
| Den | 10.9 x 10.4 (Office) | |
| Laundry room | 6. x 7 | |
| Mud room | 8.7 x 5.2 |
| Features | |||||
|---|---|---|---|---|---|
| Level | Garage | Attached Garage | |||
| Interlocked | Stove | Dishwasher | |||
| Dryer | Washer | Microwave | |||
| Refrigerator | Central Vacuum - Roughed In | Central air conditioning | |||
| Wall unit | Heat Pump | ||||













































































