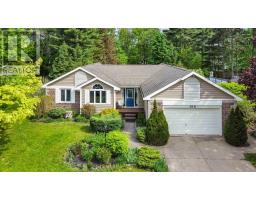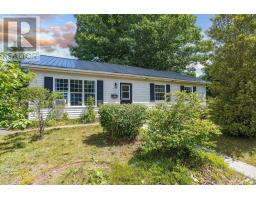21 Parkview Road, Kentville, Nova Scotia, CA
Address: 21 Parkview Road, Kentville, Nova Scotia
Summary Report Property
- MKT ID202412611
- Building TypeHouse
- Property TypeSingle Family
- StatusBuy
- Added22 weeks ago
- Bedrooms2
- Bathrooms2
- Area1026 sq. ft.
- DirectionNo Data
- Added On19 Jun 2024
Property Overview
Welcome to 21 Parkview Road, an architectural gem located in the heart of Kentville. With its striking exterior and ideal location, this is your opportunity to own a custom built home for a fraction of the cost. This Bentley Built home was constructed in 2014, and offers economical living in a functional yet cozy environment. The galley style kitchen features wide plank softwood floors, stainless steel Frigidaire appliances and lots of cupboard space. The light-filled living room has cathedral ceilings and large windows to bring nature indoors, while a 3 piece bathroom completes the main level. Upstairs the cozy primary bedroom includes a freestanding soaker tub and built-in shelving. The walkout lower level has a second bedroom which could be converted into a den or office for those who prefer to work from home, as well as a half bathroom and a utility room which contains the air exchanger and stackable Whirlpool washer and dryer. Complete with newly paved driveway and landscaped yard, this home is walking distance to Kentville Memorial Park and the amenities of downtown Kentville. With its unique and efficient design, this home has so much to offer so book your showing today! (id:51532)
Tags
| Property Summary |
|---|
| Building |
|---|
| Level | Rooms | Dimensions |
|---|---|---|
| Second level | Bedroom | 16X7.3 |
| Lower level | Bedroom | 12.7X10.4 |
| Foyer | 7.10X7 | |
| Bath (# pieces 1-6) | 4.3X4.3 - 2pc | |
| Utility room | 6.11X3.9 | |
| Main level | Kitchen | 11.2X7.2 |
| Living room | 12.6X10 | |
| Bath (# pieces 1-6) | 5X4.4 - 3pc |
| Features | |||||
|---|---|---|---|---|---|
| Sloping | Stove | Washer/Dryer Combo | |||
| Microwave | Refrigerator | ||||







































































