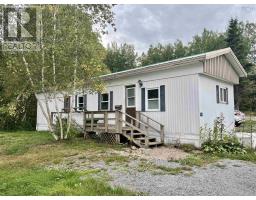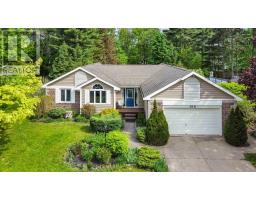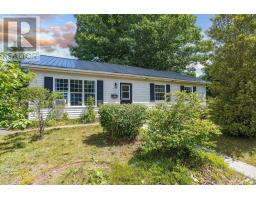39 Deer Haven Drive, Kentville, Nova Scotia, CA
Address: 39 Deer Haven Drive, Kentville, Nova Scotia
Summary Report Property
- MKT ID202418364
- Building TypeHouse
- Property TypeSingle Family
- StatusBuy
- Added14 weeks ago
- Bedrooms4
- Bathrooms3
- Area2471 sq. ft.
- DirectionNo Data
- Added On13 Aug 2024
Property Overview
This home is truly an original in design, quality and location. This custom built executive 1.5 captures the elements that will suit every lifestyle. Inside the main level meets all of the needs for those desiring one level with an open concept main living area of kitchen, dining and living area. The kitchen offer a spacious and highly functional design including a pantry. This area offer them opportunity to plan your living space with oversized furniture if desired. Expansive windows welcome every season and provide entrance to the private backyard. A welcoming front entrance, three expansive bedrooms and two full baths, including the master bedroom with walk in closet. A private second level is compete with two large well planned rooms, offering additional bedrooms and or a familyroom and half bath. Outside the yard is peaceful, private in a quaint and popular location on the outskirts of Kentville. The irrigation system, patio area and cozy front entrance. (id:51532)
Tags
| Property Summary |
|---|
| Building |
|---|
| Level | Rooms | Dimensions |
|---|---|---|
| Second level | Bath (# pieces 1-6) | 5.4 x 5.6 |
| Family room | 14 x 23 | |
| Bedroom | 14 x 27 | |
| Main level | Foyer | 9 x 11.3 irregular |
| Bedroom | 10 x 11.4 | |
| Bedroom | 10 x 11 | |
| Bath (# pieces 1-6) | 6 x 6.4 | |
| Primary Bedroom | 12.2 x 15 | |
| Ensuite (# pieces 2-6) | 9.6 x 11.1 | |
| Living room | 15.4 x 17.4 | |
| Dining room | 10 x 12.8 | |
| Eat in kitchen | 10 x 14 |
| Features | |||||
|---|---|---|---|---|---|
| Level | Garage | Attached Garage | |||
| Range | Dishwasher | Dryer | |||
| Washer | Microwave | Refrigerator | |||
| Central Vacuum | Heat Pump | ||||


















































