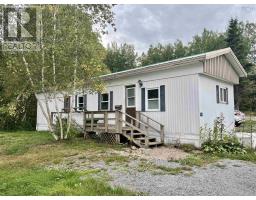525 Church Street, Port Williams, Nova Scotia, CA
Address: 525 Church Street, Port Williams, Nova Scotia
Summary Report Property
- MKT ID202407034
- Building TypeHouse
- Property TypeSingle Family
- StatusBuy
- Added18 weeks ago
- Bedrooms3
- Bathrooms2
- Area2032 sq. ft.
- DirectionNo Data
- Added On15 Jul 2024
Property Overview
Nestled in the serene countryside, yet just minutes from Port Williams, Kentville, and amenities, this executive style home offers the perfect blend of tranquility and comfort. Situated on 20 +- acres with a stunning unobstructed 180 views of the dykeland, North Mountain and Blomidon. Boasting three bedrooms and two full bathrooms, including an ensuite, this home is ideal for families or those seeking a peaceful retreat. Step inside to discover a spacious, well-planned, open-concept layout, with a large kitchen seamlessly flowing into the cozy living area. All bedroom are spacious with the master offering a large walk in closet and ensuite.The kitchen features ample counter space and cabinetry with a cheerful breakfast nook, perfect for enjoying your morning coffee while taking in the breathtaking views. Entertain guests in the generous living area. Relax in the sunroom adjacent to the master suite and accessible from the backyard for entertaining. With a double garage providing ample parking and storage space, this property offers both convenience and comfort in a serene rural setting. Don't miss your chance to make this idyllic countryside retreat your own.The exterior siding is cedar. (id:51532)
Tags
| Property Summary |
|---|
| Building |
|---|
| Level | Rooms | Dimensions |
|---|---|---|
| Main level | Foyer | 10.2 x 8.3 |
| Family room | 14.9 x 13.7 + 7 x 2.6 | |
| Eat in kitchen | 14.10 x 13.5 + 7 x 2.6 | |
| Dining room | 12.2 x 11.7 | |
| Bedroom | 14.4 x 12 | |
| Bedroom | 11 x 10.3 | |
| Bath (# pieces 1-6) | 5 x 8.4 + 3.3 x 3 (3 piece) | |
| Primary Bedroom | 13.9 x 14 | |
| Ensuite (# pieces 2-6) | 11 x 7.4 (4 piece) | |
| Sunroom | 15.2 x 10 | |
| Laundry room | 19 x 8.9 + 5.2 x 7 | |
| Other | 10 x 7.6 (Walk In Closet) |
| Features | |||||
|---|---|---|---|---|---|
| Level | Garage | Attached Garage | |||
| Gravel | Dishwasher | Heat Pump | |||


























































