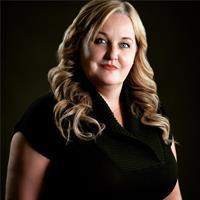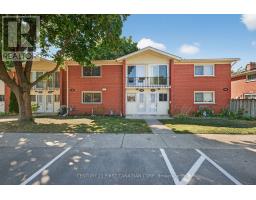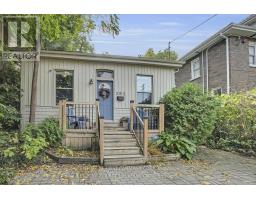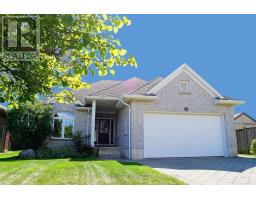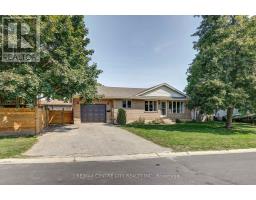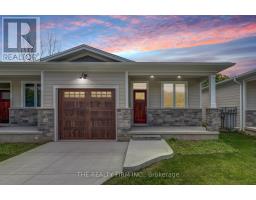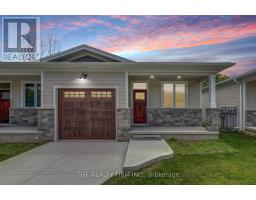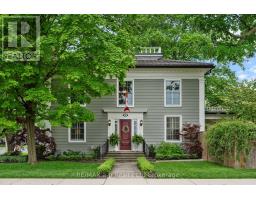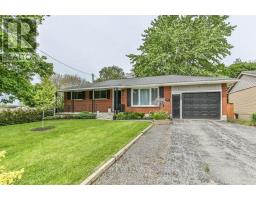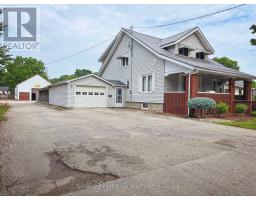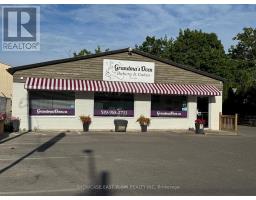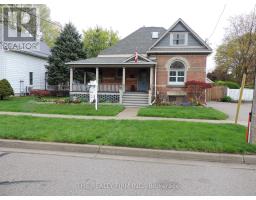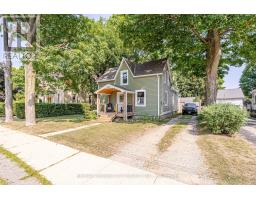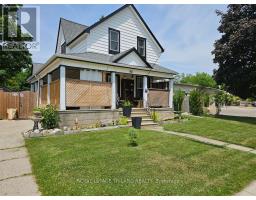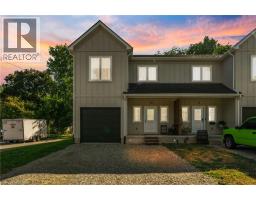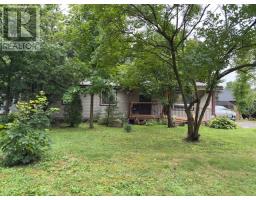150 RUTHERFORD AVENUE, Aylmer, Ontario, CA
Address: 150 RUTHERFORD AVENUE, Aylmer, Ontario
Summary Report Property
- MKT IDX12442616
- Building TypeHouse
- Property TypeSingle Family
- StatusBuy
- Added4 days ago
- Bedrooms3
- Bathrooms2
- Area1100 sq. ft.
- DirectionNo Data
- Added On03 Oct 2025
Property Overview
This fun and functional bungalow packs a punch when it comes to space, comfort, and lifestyle! Sitting on a wide 90-foot lot, its perfect for active families or anyone craving room to stretch out. The main floor welcomes you with a spacious. open concept family room that flows into a bright, updated kitchen and dining area perfect for pancake Sundays or lively dinner parties. Three bedrooms await, including a primary bedroom with dual closets. Downstairs offers a world of possibilities with a second full kitchen, two bonus rooms, a living room, full bath, loads of storage, and a private entrance through the garage ideal for an in-law setup or epic hangout zone. Head out back to your private retreat with a bubbling hot tub, new gazebo perfect for entertaining under the stars, and plenty of space for backyard fun. Steps from great schools, parks, and essentials! (id:51532)
Tags
| Property Summary |
|---|
| Building |
|---|
| Land |
|---|
| Level | Rooms | Dimensions |
|---|---|---|
| Lower level | Utility room | 4.83 m x 3.61 m |
| Cold room | 3.64 m x 1.63 m | |
| Kitchen | 3.14 m x 2.31 m | |
| Office | 4.26 m x 3.06 m | |
| Den | 3.58 m x 3.28 m | |
| Laundry room | 3.06 m x 1.66 m | |
| Main level | Living room | 3.66 m x 5.59 m |
| Kitchen | 4.78 m x 3.93 m | |
| Dining room | 2.4 m x 3.16 m | |
| Primary Bedroom | 4.39 m x 3.27 m | |
| Bedroom | 3.76 m x 2.95 m | |
| Bedroom | 3.07 m x 3.58 m |
| Features | |||||
|---|---|---|---|---|---|
| Attached Garage | Garage | Water Heater | |||
| Dishwasher | Dryer | Two stoves | |||
| Washer | Two Refrigerators | Separate entrance | |||
| Central air conditioning | Fireplace(s) | ||||














































