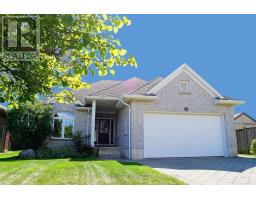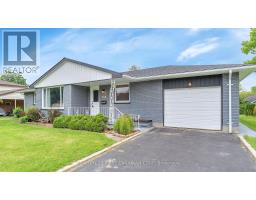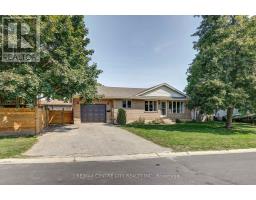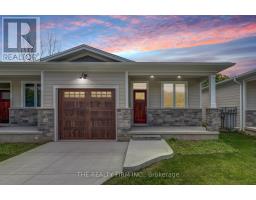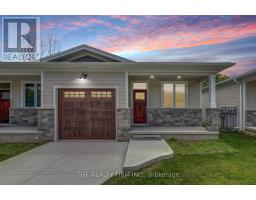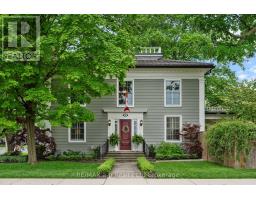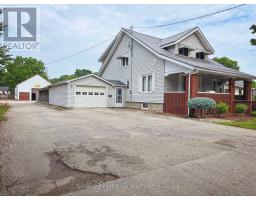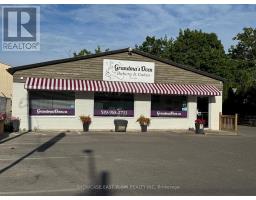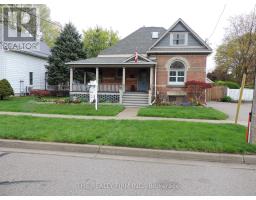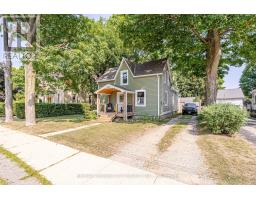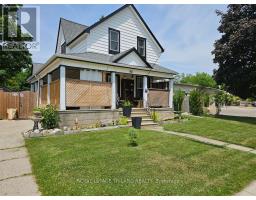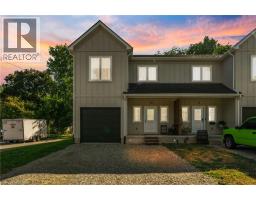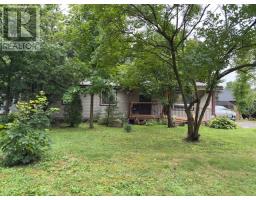450 JOHN STREET S, Aylmer, Ontario, CA
Address: 450 JOHN STREET S, Aylmer, Ontario
Summary Report Property
- MKT IDX12387880
- Building TypeHouse
- Property TypeSingle Family
- StatusBuy
- Added5 days ago
- Bedrooms3
- Bathrooms2
- Area1100 sq. ft.
- DirectionNo Data
- Added On03 Oct 2025
Property Overview
Move-in-ready bungalow located on the south edge of Aylmer. There's a definite feel of being in the country as you see farmland to the south and back onto trees belonging to the farm to the west. Very well maintained with many updates over the past few years: re-freshed kitchen with newer appliances, updated trim and doors and light fixtures, flooring, gutter guards. Lovely large window in the front living room to catch the sunrise and catch the sunsets from wall of windows in the main floor family room or the deck accessed from there. The basement is mostly finished with a family room, 2 piece bath and 2 bonus rooms plus plenty of storage space. There is a heat pump, forced air gas furnace and HRV. Outside you'll find a shed, gazebo and a couple of garden spaces. There's also a sand point well for outdoor use. (id:51532)
Tags
| Property Summary |
|---|
| Building |
|---|
| Level | Rooms | Dimensions |
|---|---|---|
| Basement | Family room | 5.63 m x 3.3 m |
| Office | 4.61 m x 3.82 m | |
| Other | 3.59 m x 3.3 m | |
| Main level | Living room | 3.77 m x 3.33 m |
| Kitchen | 3.21 m x 2.91 m | |
| Dining room | 4.14 m x 2.72 m | |
| Family room | 3.87 m x 3.42 m | |
| Primary Bedroom | 3.36 m x 3.09 m | |
| Bedroom 2 | 3.23 m x 2.95 m | |
| Bedroom 3 | 3.36 m x 2.5 m |
| Features | |||||
|---|---|---|---|---|---|
| Gazebo | Attached Garage | Garage | |||
| Garage door opener remote(s) | Water Heater | Dishwasher | |||
| Dryer | Microwave | Hood Fan | |||
| Stove | Washer | Refrigerator | |||
| Central air conditioning | Fireplace(s) | ||||





























