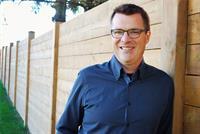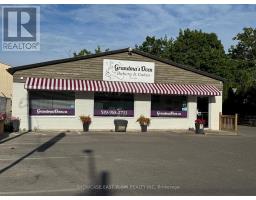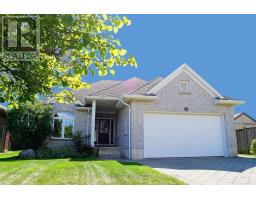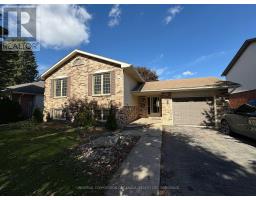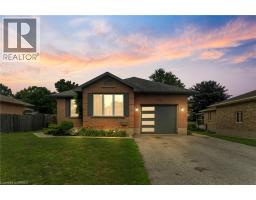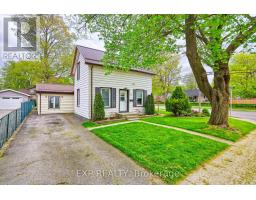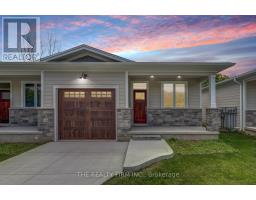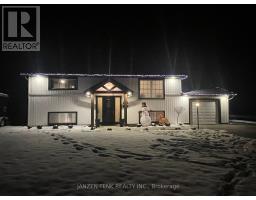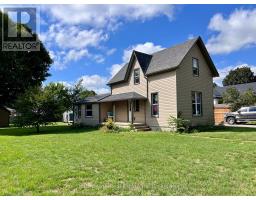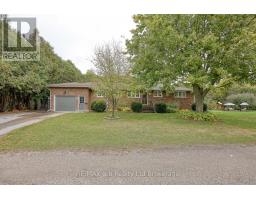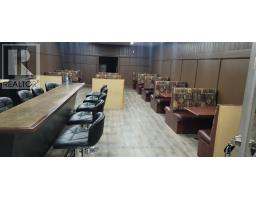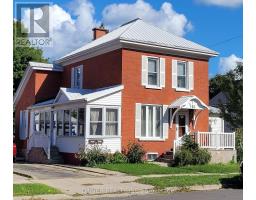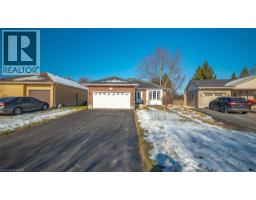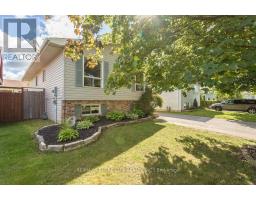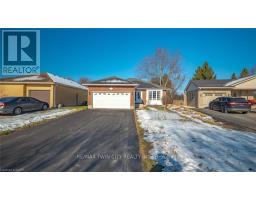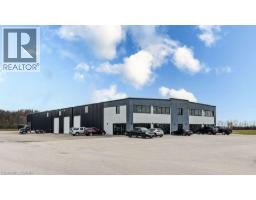28 SINCLAIR CRESCENT, Aylmer, Ontario, CA
Address: 28 SINCLAIR CRESCENT, Aylmer, Ontario
Summary Report Property
- MKT IDX12482518
- Building TypeHouse
- Property TypeSingle Family
- StatusBuy
- Added13 weeks ago
- Bedrooms3
- Bathrooms4
- Area2000 sq. ft.
- DirectionNo Data
- Added On26 Oct 2025
Property Overview
A breathtaking three bedroom, three and a half bathroom residence is positioned on a beautiful street, nestled on a ravine lot and conveniently located within a short stroll of the East Elgin Community Complex and schools for grades 4-12. The recently renovated kitchen, complete with an eating area, opens to a spacious deck featuring either a screened room or an open deck with a canopy, all offering picturesque views of mature trees and the ravine landscape. The family room, featuring a wood burning fireplace, is adjacent to the kitchen and provides access to the deck and outdoor living space through a patio door. Upon entering the foyer, you are greeted by stunning double oak staircases leading to the upper and lower levels, with the foyer also opening to the living and dining room adorned with a vaulted ceiling and illuminated by natural light streaming through a generous skylight. The second floor boasts a sizable primary suite with a dedicated closet area and an updated four-piece bath. Additionally, there are two bedrooms, a loft area, and plenty of windows throughout for abundant natural light. The basement offers ample space to relax and unwind, featuring a sauna and an additional bathroom. Enjoy living in a family friendly neighbourhood with plenty of space indoors and out! (id:51532)
Tags
| Property Summary |
|---|
| Building |
|---|
| Land |
|---|
| Level | Rooms | Dimensions |
|---|---|---|
| Second level | Bathroom | 3.5 m x 1.5 m |
| Bathroom | 2.9 m x 2.6 m | |
| Primary Bedroom | 8.2 m x 4.2 m | |
| Bedroom 2 | 3.7 m x 3.5 m | |
| Bedroom 3 | 3.8 m x 2.8 m | |
| Den | 4.2 m x 2.8 m | |
| Basement | Office | 5.8 m x 4.5 m |
| Main level | Living room | 5.1 m x 3.5 m |
| Dining room | 3.5 m x 3.1 m | |
| Kitchen | 5.6 m x 3.1 m | |
| Family room | 5.2 m x 4.2 m | |
| Laundry room | 2.6 m x 1.8 m |
| Features | |||||
|---|---|---|---|---|---|
| Level | Sauna | Attached Garage | |||
| Garage | Garage door opener remote(s) | Central air conditioning | |||
| Fireplace(s) | |||||


































