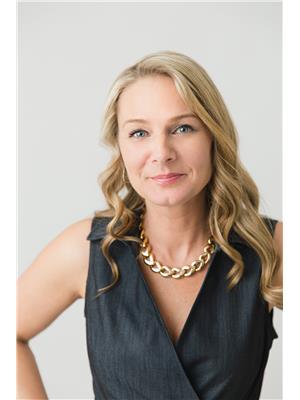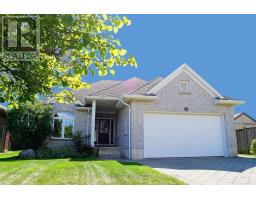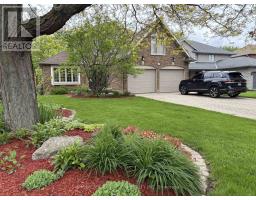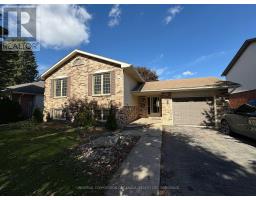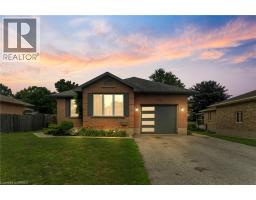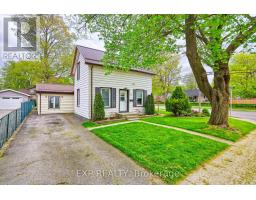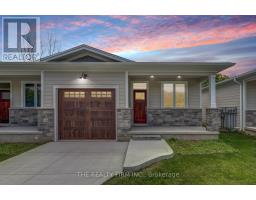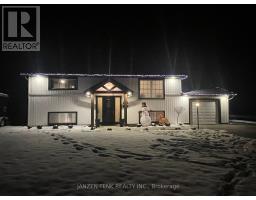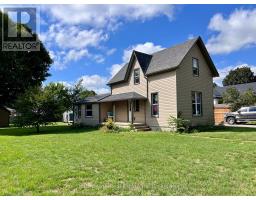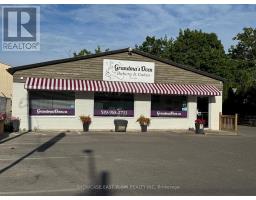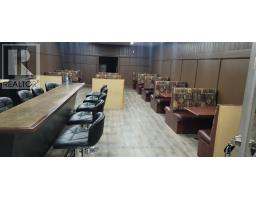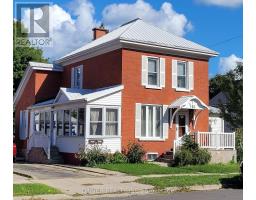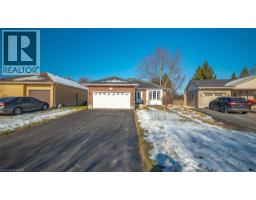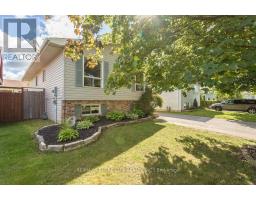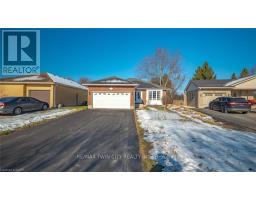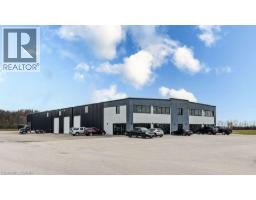370 JOHN STREET S, Aylmer, Ontario, CA
Address: 370 JOHN STREET S, Aylmer, Ontario
Summary Report Property
- MKT IDX12479860
- Building TypeHouse
- Property TypeSingle Family
- StatusBuy
- Added9 weeks ago
- Bedrooms3
- Bathrooms2
- Area1100 sq. ft.
- DirectionNo Data
- Added On22 Nov 2025
Property Overview
Welcome to 370 John St Alymer. Located within the the town but the feel of a rural location. This 2 +1 bungalow offers the privacy and all the amenities. Near shopping and restaurants this is an ideal location. There is ample space on almost an acre of land (.811 of an acre!) The property includes a large in-ground pool (16' x 29') with saftey cover and fully fenced. There is an extensive deck that spans 32 ' x 16 '(new 2025) perfect for relaxing or entertaining. The double wide asphalt driveway was done 4 yrs ago, roof and eves were done 3 yrs ago, so property has been well maintained. Inside the spacious bungalow you will find and updated kitchen with quartz countertops and newer appliances. There is main floor laundry so no need to lug baskets down stairs. Beautiful hardwood in the living room with a cozy gas fireplace, waterproof laminate throughout kitchen and dining room. 2 oversized bedrooms on the main floor, primary has a luxurious ensuite with stand alone shower and separate soaker tub. 3 pc bath for guest or kids also located on the main floor. In the basement there is an "L" shaped rec room perfect for relaxing or games.With a cozy Wood Stove in basement which was WETT certified 5 yrs ago. 3rd bedroom is also a generous size and there's a separate exercise room. ** This is a linked property.** (id:51532)
Tags
| Property Summary |
|---|
| Building |
|---|
| Land |
|---|
| Level | Rooms | Dimensions |
|---|---|---|
| Basement | Recreational, Games room | 10.85 m x 6.43 m |
| Bedroom 3 | 4.63 m x 3.32 m | |
| Exercise room | 3.96 m x 3.05 m | |
| Main level | Mud room | 2.408 m x 4.45 m |
| Kitchen | 4.6 m x 3.35 m | |
| Dining room | 3.69 m x 3.38 m | |
| Living room | 7.41 m x 3.69 m | |
| Bedroom | 4.66 m x 3.38 m | |
| Bedroom 2 | 3.93 m x 3.35 m |
| Features | |||||
|---|---|---|---|---|---|
| Attached Garage | Garage | Dryer | |||
| Stove | Washer | Refrigerator | |||
| Central air conditioning | |||||


















































