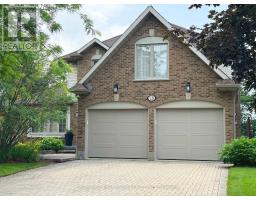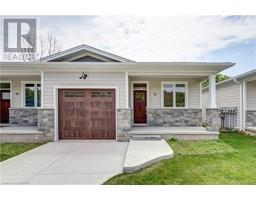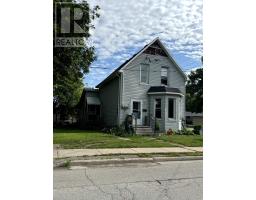6 RUTHERFORD AVENUE E, Aylmer, Ontario, CA
Address: 6 RUTHERFORD AVENUE E, Aylmer, Ontario
Summary Report Property
- MKT IDX9238881
- Building TypeDuplex
- Property TypeSingle Family
- StatusBuy
- Added2 weeks ago
- Bedrooms3
- Bathrooms2
- Area0 sq. ft.
- DirectionNo Data
- Added On19 Aug 2024
Property Overview
Currently zoned duplex converted back to single residential. Main level 2 bedrooms 3 piece bath. Kitchen updated refaced cupboards new counter top and back splash. Kitchen appliances are new. Main floor laundry. Upper level completely renovated. Master bedroom with 3 piece bath, gorgeous walk-in closet. Separate heating and cooling system and a walk-out to a second driveway. Metal roof 2018, windows 2019, A/C 2020, furnace service 2022. Basement water proofed and insulated, a walk out to the car port. Updated electrical panel 2021. New sump pump. Single detached garage with wood burning stove 2021. Above ground pool with heater 2022. Fenced in back yard. Great area close to downtown and EESS, Davenport and McGregor school. Property being sold ""AS IS."" **** EXTRAS **** NONE (id:51532)
Tags
| Property Summary |
|---|
| Building |
|---|
| Land |
|---|
| Level | Rooms | Dimensions |
|---|---|---|
| Second level | Other | 12.4 m x 12.8 m |
| Bathroom | 9 m x 7.5 m | |
| Primary Bedroom | 19.5 m x 26.7 m | |
| Basement | Utility room | 29.9 m x 40.4 m |
| Ground level | Bathroom | 6.7 m x 5.11 m |
| Bedroom | 10.8 m x 11.2 m | |
| Bedroom 2 | 10.8 m x 10.8 m | |
| Bedroom 3 | 10.8 m x 11.1 m | |
| Dining room | 11.11 m x 12.4 m | |
| Foyer | 9.5 m x 6.4 m | |
| Kitchen | 11.2 m x 8.8 m | |
| Living room | 15.8 m x 11 m |
| Features | |||||
|---|---|---|---|---|---|
| Level lot | Flat site | Dry | |||
| Level | Sump Pump | Detached Garage | |||
| Water Heater | Water meter | Blinds | |||
| Dishwasher | Dryer | Freezer | |||
| Microwave | Refrigerator | Stove | |||
| Washer | Walk-up | Central air conditioning | |||


























































