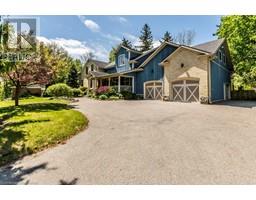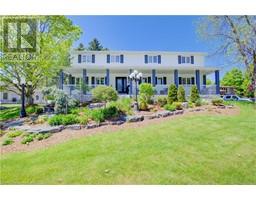163 NITH RIVER Way 60 - Ayr, Ayr, Ontario, CA
Address: 163 NITH RIVER Way, Ayr, Ontario
Summary Report Property
- MKT ID40721412
- Building TypeHouse
- Property TypeSingle Family
- StatusBuy
- Added5 days ago
- Bedrooms3
- Bathrooms2
- Area1479 sq. ft.
- DirectionNo Data
- Added On25 Apr 2025
Property Overview
Welcome to this beautifully updated, move-in-ready 3-bedroom, 2-bathroom home, perfectly located in the heart of Ayr—a charming, family-friendly community! Nestled in an exceptional neighborhood, this bright and welcoming home offers the best of small-town living, just steps from St. Brigid School, scenic parks, walking trails, open green spaces, and the newly built sports complex. Step inside to discover a stunning new kitchen, fresh paint throughout, plush new carpeting, and a fully finished rec room—ideal for cozy movie nights or entertaining guests. Outside, enjoy summer evenings in your large, private, fully fenced backyard, complete with a spacious deck and natural gas hookup—perfect for BBQs and outdoor gatherings. With a single-car garage and a driveway that accommodates four vehicles, there’s plenty of parking for family and friends. Plus, with quick access to Highway 401, commuting is a breeze. This home checks all the boxes for comfort, convenience, and community living. Don’t miss your opportunity—schedule your private showing today! (id:51532)
Tags
| Property Summary |
|---|
| Building |
|---|
| Land |
|---|
| Level | Rooms | Dimensions |
|---|---|---|
| Second level | Primary Bedroom | 16'0'' x 9'11'' |
| Bedroom | 9'0'' x 8'11'' | |
| Bedroom | 9'0'' x 8'11'' | |
| 4pc Bathroom | 9'0'' x 6'7'' | |
| Basement | Utility room | 14'9'' x 8'8'' |
| Recreation room | 19'10'' x 17'7'' | |
| Utility room | 8'1'' x 2'0'' | |
| 2pc Bathroom | 8'3'' x 5'2'' | |
| Main level | Living room | 15'0'' x 10'1'' |
| Kitchen | 14'11'' x 8'4'' | |
| Foyer | 7'7'' x 4'6'' | |
| Dining room | 13'4'' x 9'11'' |
| Features | |||||
|---|---|---|---|---|---|
| Paved driveway | Automatic Garage Door Opener | Attached Garage | |||
| Central Vacuum | Dishwasher | Dryer | |||
| Refrigerator | Stove | Water softener | |||
| Washer | Garage door opener | Central air conditioning | |||
































































