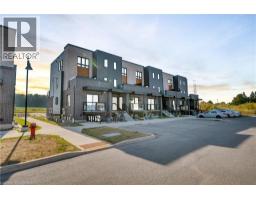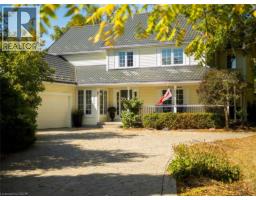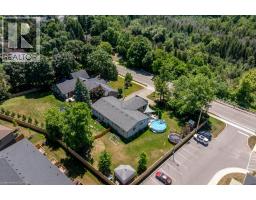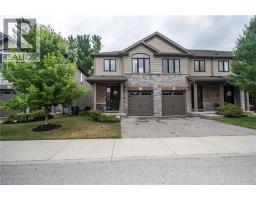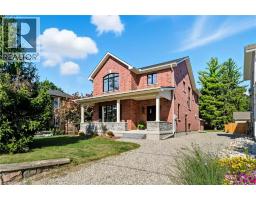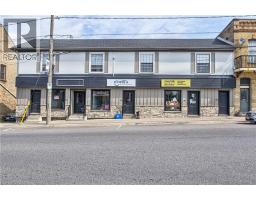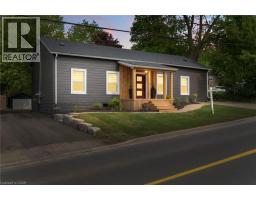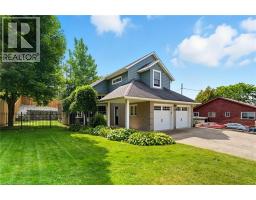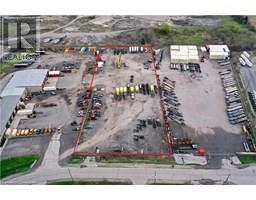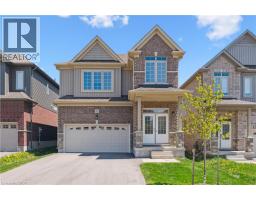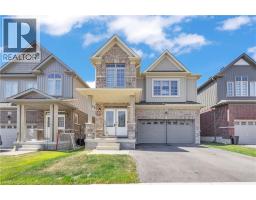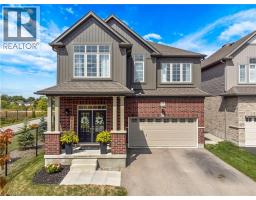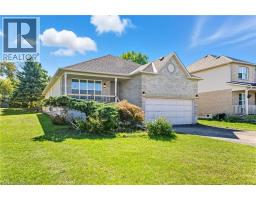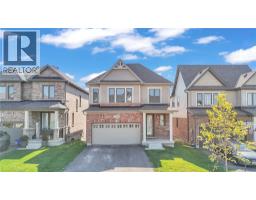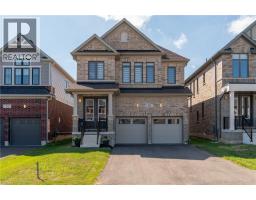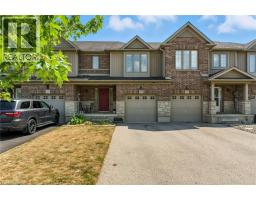34 WEST MILL Street 60 - Ayr, Ayr, Ontario, CA
Address: 34 WEST MILL Street, Ayr, Ontario
Summary Report Property
- MKT ID40769258
- Building TypeRow / Townhouse
- Property TypeSingle Family
- StatusBuy
- Added3 weeks ago
- Bedrooms4
- Bathrooms3
- Area1962 sq. ft.
- DirectionNo Data
- Added On27 Sep 2025
Property Overview
2 YEARS OLD, 1962 sq.ft., 4 bedroom & 2.5 bathroom, END UNIT TOWNHOME WITH WALKOUT BASEMENT located conveniently to TIM HORTONS, GROCERY STORE and HWY 401 in the most desirable area of AYR. The main floor features a welcoming foyer that opens into a bright, open-concept living and dining area with huge windows allowing abundance of natural light during the day, seamlessly connected to an open concept kitchen with stainless steel appliances, breakfast bar, plenty of kitchen cabinets and pantry —perfect for everyday living. A sliding door opens from the dining room to the wooden deck perfect for your family's outdoor enjoyment. A convenient mudroom with closet, 2-piece bath, and direct access to the attached garage complete this level. Upstairs, the spacious primary bedroom boasts a walk-in closet and private 4-piece ensuite bathroom, while three additional bedrooms share a full 4pc bathroom. A dedicated second-floor laundry room adds ease to daily routines. Full unfinished walkout basement. Located in a quiet, family-friendly neighbourhood close to HWY 401, minutes of walk to Foodland and Tim Hortons. (id:51532)
Tags
| Property Summary |
|---|
| Building |
|---|
| Land |
|---|
| Level | Rooms | Dimensions |
|---|---|---|
| Second level | Laundry room | Measurements not available |
| 4pc Bathroom | 13'0'' x 7'6'' | |
| 4pc Bathroom | Measurements not available | |
| Bedroom | 11'11'' x 9'0'' | |
| Bedroom | 9'10'' x 12'0'' | |
| Primary Bedroom | 11'2'' x 12'7'' | |
| Bedroom | 10'6'' x 12'0'' | |
| Main level | 2pc Bathroom | Measurements not available |
| Kitchen | 9'6'' x 11'8'' | |
| Dinette | 12'3'' x 9'6'' | |
| Great room | 21'9'' x 19'9'' |
| Features | |||||
|---|---|---|---|---|---|
| Conservation/green belt | Paved driveway | No Pet Home | |||
| Sump Pump | In-Law Suite | Attached Garage | |||
| Dishwasher | Dryer | Refrigerator | |||
| Stove | Water softener | Washer | |||
| Window Coverings | Central air conditioning | ||||







































