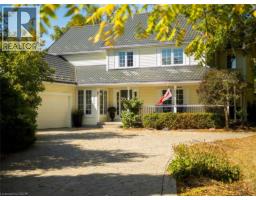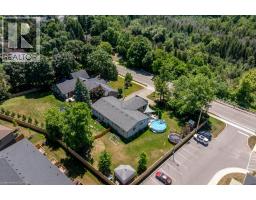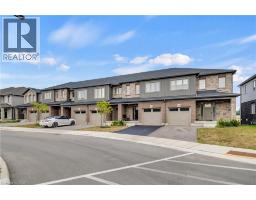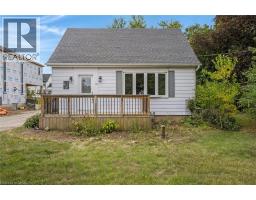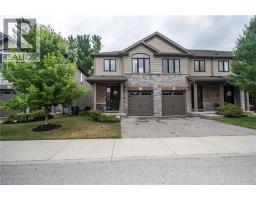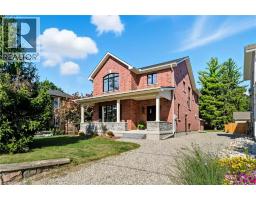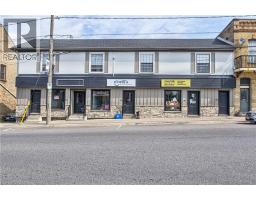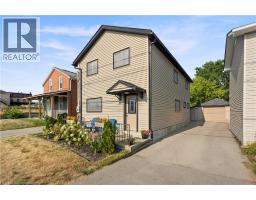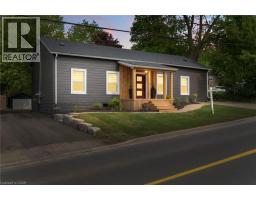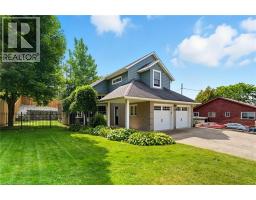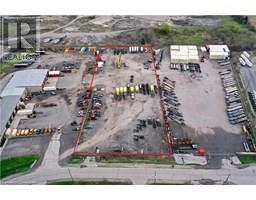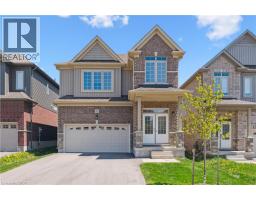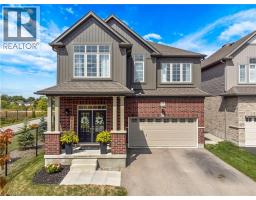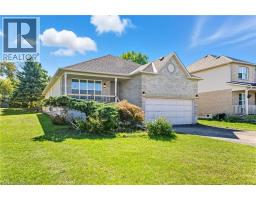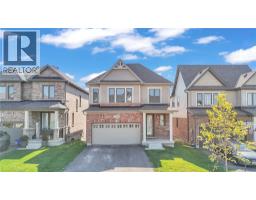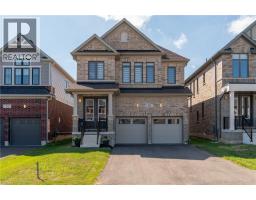42 HENRY MARACLE Street 60 - Ayr, Ayr, Ontario, CA
Address: 42 HENRY MARACLE Street, Ayr, Ontario
Summary Report Property
- MKT ID40765549
- Building TypeHouse
- Property TypeSingle Family
- StatusBuy
- Added4 days ago
- Bedrooms4
- Bathrooms4
- Area2369 sq. ft.
- DirectionNo Data
- Added On10 Oct 2025
Property Overview
Welcome home to 42 Henry Maracle Street. This 2 story detached home features around 2400 square feet of living space & backs on to GREEN SPACE with having private backyard as a *premium feature*. The bright spacious main level feature generous living area, spacious Kitchen with lots of additional UPGRADES from the builder including larger Kitchen Island, cabinets and Quartz Counter. It's perfect for entertaining or everyday family life. Upstairs, 4 well-sized bedrooms and 3 full bathrooms provide space for everyone to grow. The primary bedroom features a grand walk-in closet and a completely upgraded five-piece ensuite. The unfinished basement opens the door to endless possibilities whether you're dreaming of a custom rec room, gym, another unit or office space the potential is there to make it yours & Enlarged one existing basement window. This place is Close to Schools, Foodland, Tim Horton's, ABE-ERB and much more. Book your private tour today! *Seller paid around $25,000 of upgrades* (id:51532)
Tags
| Property Summary |
|---|
| Building |
|---|
| Land |
|---|
| Level | Rooms | Dimensions |
|---|---|---|
| Second level | 4pc Bathroom | Measurements not available |
| 4pc Bathroom | Measurements not available | |
| 5pc Bathroom | Measurements not available | |
| Bedroom | 14'2'' x 10'3'' | |
| Bedroom | 10'4'' x 11'10'' | |
| Bedroom | 9'6'' x 10'8'' | |
| Bedroom | 16'9'' x 14'0'' | |
| Main level | 2pc Bathroom | Measurements not available |
| Features | |||||
|---|---|---|---|---|---|
| Visual exposure | Ravine | Attached Garage | |||
| Dishwasher | Dryer | Refrigerator | |||
| Stove | Washer | Central air conditioning | |||











































