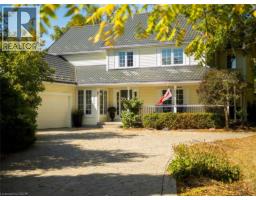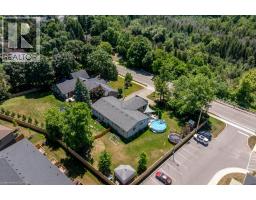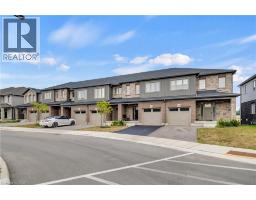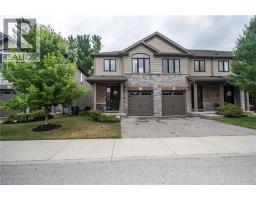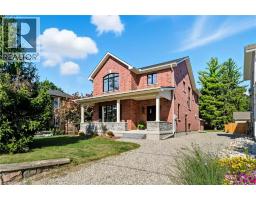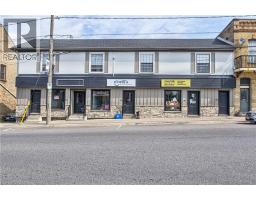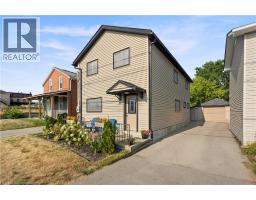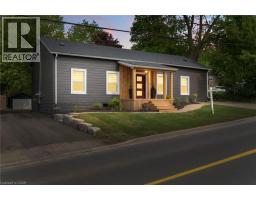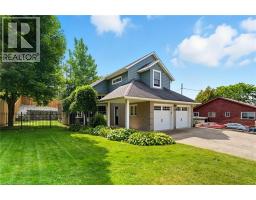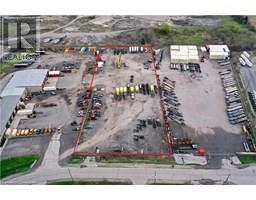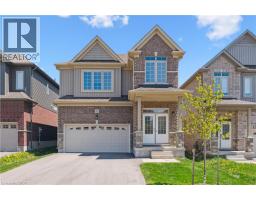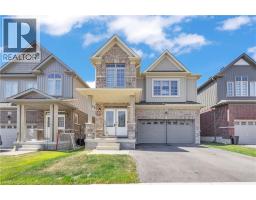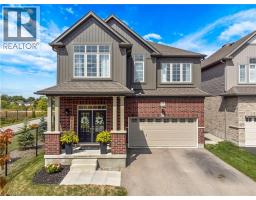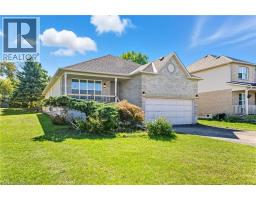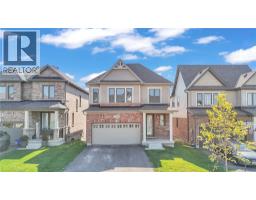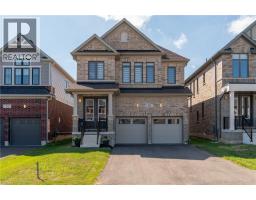250 NORTHUMBERLAND Street 60 - Ayr, Ayr, Ontario, CA
Address: 250 NORTHUMBERLAND Street, Ayr, Ontario
Summary Report Property
- MKT ID40765713
- Building TypeHouse
- Property TypeSingle Family
- StatusBuy
- Added2 days ago
- Bedrooms4
- Bathrooms2
- Area3315 sq. ft.
- DirectionNo Data
- Added On14 Oct 2025
Property Overview
The perfect balance between a modern renovated home, while leaving the small town charm feel. Welcome to 250 Northumberland St. This home offers ample space for a growing family with a yard that is sure to please. On the main floor you have a bright, open, modern kitchen that ties nicely into the living room and dining room. From there, you will find the large family room with a cozy fireplace. The main floor also features the primary bedroom, bathroom and a den with heated floors. The mud room is an ideal space to your double garage. Upstairs is two bedrooms. Downstairs offers lots of storage space, a bathroom, a rec room, and a very large bedroom. This home has been updated and maintained along the way with a roof (2015), kitchen (2019), windows (2022/2025), baseboards (2025), doors and frames (2025), updated bathrooms (2025), pot lights (2025), flooring (2025), added insulation in mudroom (2025), and new laundry (2025). This is an excellent opportunity that won’t last long! (id:51532)
Tags
| Property Summary |
|---|
| Building |
|---|
| Land |
|---|
| Level | Rooms | Dimensions |
|---|---|---|
| Second level | Bedroom | 13'5'' x 12'10'' |
| Bedroom | 11'6'' x 12'10'' | |
| Basement | 3pc Bathroom | Measurements not available |
| Storage | 24'7'' x 11'4'' | |
| Storage | 9'9'' x 12'0'' | |
| Recreation room | 16'4'' x 11'2'' | |
| Bedroom | 16'4'' x 18'0'' | |
| Main level | 4pc Bathroom | Measurements not available |
| Primary Bedroom | 9'11'' x 11'10'' | |
| Mud room | 6'7'' x 13'6'' | |
| Living room | 16'11'' x 10'11'' | |
| Kitchen | 7'11'' x 13'9'' | |
| Family room | 17'10'' x 19'4'' | |
| Dining room | 9'11'' x 8'8'' | |
| Den | 17'3'' x 14'5'' |
| Features | |||||
|---|---|---|---|---|---|
| Attached Garage | Dishwasher | Refrigerator | |||
| Stove | Water softener | Window Coverings | |||
| Central air conditioning | |||||


















































