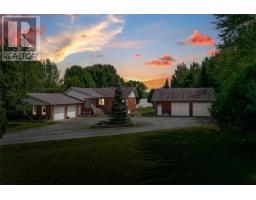2277 Fire Route P, Azilda, Ontario, CA
Address: 2277 Fire Route P, Azilda, Ontario
Summary Report Property
- MKT ID2124675
- Building TypeHouse
- Property TypeSingle Family
- StatusBuy
- Added1 weeks ago
- Bedrooms6
- Bathrooms3
- Area0 sq. ft.
- DirectionNo Data
- Added On09 Nov 2025
Property Overview
Gorgeous waterfront home tucked away on 4.5 acres of property on Whitewater lake. Lots of room to move around this big property completely level right to the waterfront. Walk into the all brick bungalow to the formal living and dining room, next to the modern kitchen with granite countertops and all appliances included. The kitchen blends into the large family room with a walkout to the back deck and beautiful views of the lake. Full renovated bathroom with two big bedrooms on the main floor, including the primary suite with great views, an ensuite and walk in closet. Convenient main floor laundry finishes off the main floor. Head down stairs to the newly renovated lower level with a big rec room, four bedrooms and a full bathroom. The lower level has a separate walk out as well, great for coming in from the lake or to set up an in-law suite. Attached double garage and a huge detached double garage to store all of your toys and vehicles. There is an amazing swim/spa room to enjoy all four seasons as well. A rare find indeed, don't miss out! (id:51532)
Tags
| Property Summary |
|---|
| Building |
|---|
| Land |
|---|
| Level | Rooms | Dimensions |
|---|---|---|
| Lower level | Bedroom | 15' x 10' |
| Bedroom | 19' x 10' | |
| Recreational, Games room | 25'7 x 16'3 | |
| Main level | Foyer | 9'5 x 5'8 |
| Primary Bedroom | 16'8 x 11'5 | |
| Family room | 16'1 x 12'2 | |
| Living room | 13'2 x 16'1 | |
| Dining room | 12'4 x 10'8 | |
| Eat in kitchen | 15'5 x 10'9 |
| Features | |||||
|---|---|---|---|---|---|
| Attached Garage | Detached Garage | Air exchanger | |||
| Central air conditioning | |||||











































