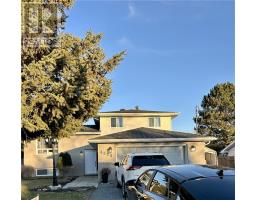2234 Fire Route P, Azilda, Ontario, CA
Address: 2234 Fire Route P, Azilda, Ontario
Summary Report Property
- MKT ID2125146
- Building TypeHouse
- Property TypeSingle Family
- StatusBuy
- Added6 weeks ago
- Bedrooms4
- Bathrooms4
- Area0 sq. ft.
- DirectionNo Data
- Added On09 Oct 2025
Property Overview
If you are looking for a home that makes you feel like you are at the cottage 7 days a week look no further! Experience exceptional waterfront living on a sprawling 2.1-acre lot, featuring a meticulously maintained and extensively renovated residence designed for both luxurious comfort and practical convenience. Some of the key features include 3 full bathrooms and 1 half bath, 4 generously sized bedrooms with the primary having its own on-suite and walk-in closet, extensively renovated throughout ensuring every space reflects high-quality finishes. Premium efficient forced air geothermal system heating with auxiliary propane fireplaces for cozy ambiance and cost-effective warmth and with a backup generator ensures peace of mind in all seasons. Heated 36' x 22'3 double attached garage for convenient year-round access while the 40 x 36 heated garage is perfect for hobbies, workshops or at home business with the way it is set up. At the waterfront shore power is in place for a boat lift alongside the durable aluminum dock offering easy access for boating and water activities. This rare offering merges luxury, low-maintenance living, and waterfront tranquility perfect for those seeking a turn-key year-round family haven. Book your private showing today! (id:51532)
Tags
| Property Summary |
|---|
| Building |
|---|
| Land |
|---|
| Level | Rooms | Dimensions |
|---|---|---|
| Basement | Storage | /ELEC-12.5 x 8 |
| Storage | /FURNACE-21.9 x 15 | |
| Bathroom | 6.10 x 10.11 | |
| Bedroom | 13.4 x 15 | |
| Recreational, Games room | 29.7 x 23.5 | |
| Main level | Other | LAKESHED--7 x 15 |
| Other | DETACHGARAGE-40 x 36 | |
| Other | ATT.GARAGE-36 x 22.3 | |
| Bedroom | Measurements not available | |
| Bedroom | 12.3 x 10 | |
| Ensuite | 8.8 x 6.10 | |
| Bedroom | 14.4 x 14.6 | |
| Living room | 11.4 x 22.2 | |
| Kitchen | /DNGRM-20 x 18.8 | |
| Foyer | Measurements not available |
| Features | |||||
|---|---|---|---|---|---|
| Attached Garage | Detached Garage | Garage | |||
| Central air conditioning | |||||






















































