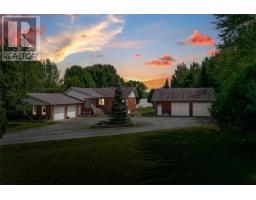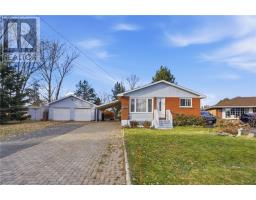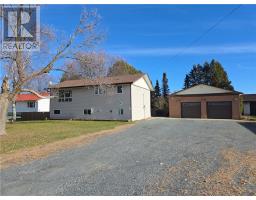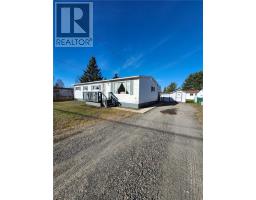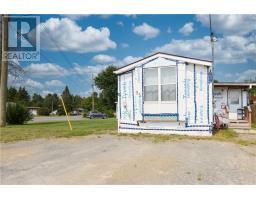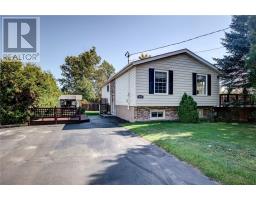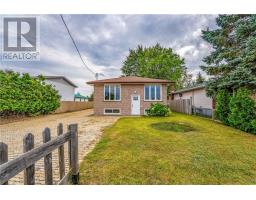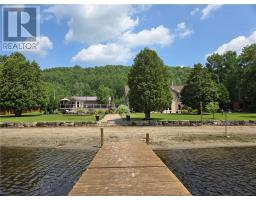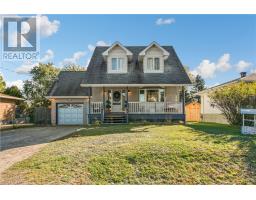4330 Chenier Street, Hanmer, Ontario, CA
Address: 4330 Chenier Street, Hanmer, Ontario
Summary Report Property
- MKT ID2125615
- Building TypeHouse
- Property TypeSingle Family
- StatusBuy
- Added6 days ago
- Bedrooms4
- Bathrooms3
- Area0 sq. ft.
- DirectionNo Data
- Added On11 Nov 2025
Property Overview
Welcome to this Miranda-style home located in an established Hanmer neighborhood. It features an extra-large in-law suite, new front door and mostly new windows (except two basement windows) updated in 2025, a new shingle roof from 2021, a new gas forced-air furnace from 2015, and recently updated aggregate driveway in 2024. This home is ideal for generational living or where an extra income from tenants can assist with the mortgage. It also benefits from proximity to snowmobile and ATV trails, reflecting Hanmer's rural and outdoor-friendly environment. The Hanmer community itself is a small, established area known for its quiet neighborhoods, vast natural spaces, and many surrounding trails and lakes. It offers amenities such as a community center with an ice rink and playground, fitness and dance facilities, as well as convenient access to shopping, dining, and schools. The neighborhood blends rural charm with modern conveniences, making it suitable for family living and recreational outdoor activities. (id:51532)
Tags
| Property Summary |
|---|
| Building |
|---|
| Land |
|---|
| Level | Rooms | Dimensions |
|---|---|---|
| Second level | Bathroom | Measurements not available |
| Bedroom | 11.11 x 11.1 | |
| Bedroom | 11 x 8.3 | |
| Bedroom | 7.5 x 8.11 | |
| Lower level | Storage | Measurements not available |
| Bathroom | 5 x 11.1 | |
| Bedroom | 10.10 x 12.9 | |
| Living room | 15.3 x 11.1 | |
| Main level | Other | GARAGE-19.3 x 20 |
| Laundry room | /2PCBATH-10.11 x 5 | |
| Dining room | 14.8 x 11.6 | |
| Kitchen | 11.5 x 11.6 | |
| Other | IN-LAWSUITE | |
| Living room | 20 x 11 | |
| Dining room | 11 x 9.4 | |
| Kitchen | 11 x 11.1 | |
| Laundry room | 7.5 x 5 | |
| Foyer | 4.8 x 7.9 |
| Features | |||||
|---|---|---|---|---|---|
| Attached Garage | |||||













































