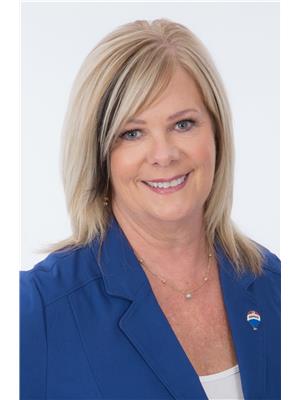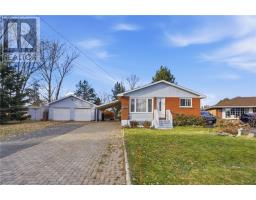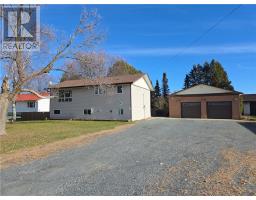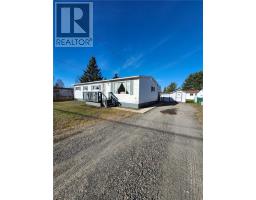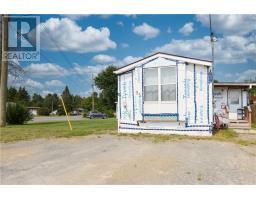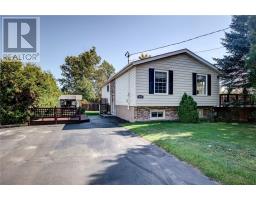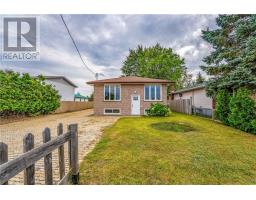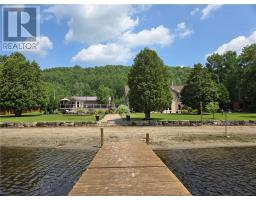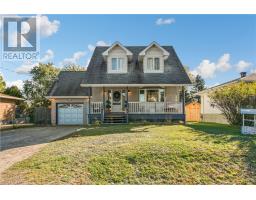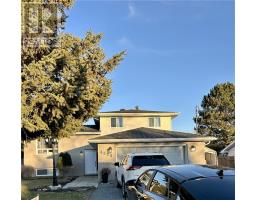5041 Notre Dame Avenue, Hanmer, Ontario, CA
Address: 5041 Notre Dame Avenue, Hanmer, Ontario
Summary Report Property
- MKT ID2125623
- Building TypeHouse
- Property TypeSingle Family
- StatusBuy
- Added5 days ago
- Bedrooms4
- Bathrooms2
- Area0 sq. ft.
- DirectionNo Data
- Added On12 Nov 2025
Property Overview
Hobby Farm for Sale – Welcome to 5041 Notre Dame ave. featuring a charming Cape Cod–style home nestled on 13 acres of picturesque land. This lovingly cared-for property is ready for its next owner to carry on the pride, hard work, and attention that has gone into it over the years. Inside, the home offers 4 spacious bedrooms including a spacious loft above the garage. The main floor features a large foyer with convenient laundry, leading into a bright kitchen with an island and ample cabinetry with built in appliances and 2 pantries. A warm and inviting living room and dining area flow seamlessly to the outdoors, where you’ll find tiered composite decking, a gazebo, and an above-ground pool overlooking the property and front pond and your horses—a perfect setting for relaxation and entertaining. The lower level includes a large cozy family room with a gas fireplace, office/den, a Geo thermo forced air furnace in storage room, and a cold cellar. For horse lovers, the property includes a heated 34 x 42 barn with 6 stalls, water area and grain room, 24 x 26 tack room with plenty of lockers w separate blanket room and which this building also consists of a lean-to offering even more covered parking or storage plus a 36 x 70 hay barn and a chicken coop. All is ideal for keeping your own horses or even taking in boarders—the opportunities here are endless. The 30 x 40 quonset is perfect for farm equipment, business use, or personal toys. All is situated on well-maintained grounds with 4 pastures (with the potential for a 5th). Whether you’re looking for a peaceful retreat, a place to raise animals, or simply a beautiful country setting close to town, this move-in ready hobby farm has it all. Truly a must-see to appreciate! NEGOTIABLE: Hay feeders, water troughs for horses, Left over Hay, 77' Tractor and all implements. ALL measurements and specific details to be verified by the buyer. (id:51532)
Tags
| Property Summary |
|---|
| Building |
|---|
| Land |
|---|
| Level | Rooms | Dimensions |
|---|---|---|
| Second level | Bedroom | 12.10 x 23 |
| Bedroom | 13.1 x 14.10 | |
| Primary Bedroom | 13.11 x 17.4 | |
| Lower level | Den | Measurements not available |
| Family room | 16.3 x 22.5 | |
| Main level | Bedroom | 12.7 x 8.5 |
| Living room | 12.7 x 11.10 | |
| Dining room | 12.9 x 11.4 | |
| Kitchen | 14.2 x 11.4 | |
| Foyer | Measurements not available |
| Features | |||||
|---|---|---|---|---|---|
| Attached Garage | Gravel | Central air conditioning | |||












































































