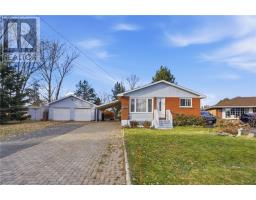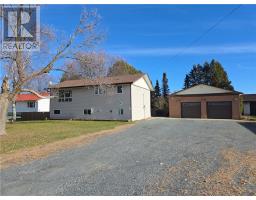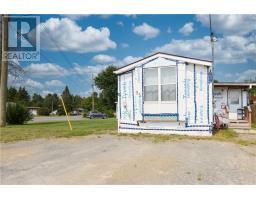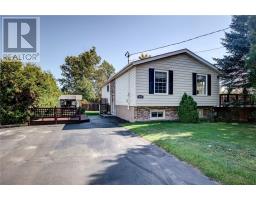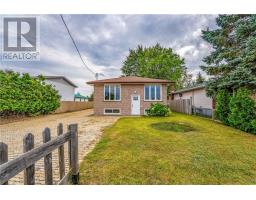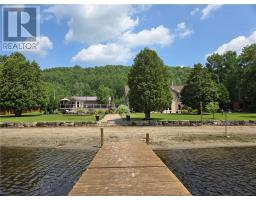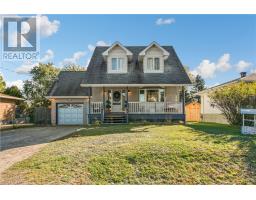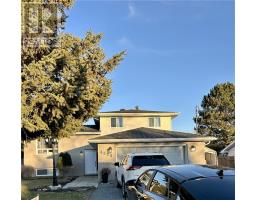378 Gravel Drive, Hanmer, Ontario, CA
Address: 378 Gravel Drive, Hanmer, Ontario
Summary Report Property
- MKT ID2125548
- Building TypeMobile Home
- Property TypeSingle Family
- StatusBuy
- Added5 days ago
- Bedrooms3
- Bathrooms1
- Area0 sq. ft.
- DirectionNo Data
- Added On13 Nov 2025
Property Overview
You are welcome to Pine Grove Park, a well-searched area, to this family orientated park, a senior area, so it is quiet. It is an open and spacious, double-wide mobile home. With air conditioning, for the warmer days. You enter the back of home through a sun porch, an ideal place to relax, also you can reach the clothesline to hang out all your bedding and clothes, it offers protection from snow and rain when bringing in your groceries or other items of shopping. You then enter a large foyer with a closet and lots of cupboards for the boots, mitts and storage and also an area for a small freezer, then you enter the home there are 3 large bedrooms the primary bedroom is 10x15, all rooms have closets. There is a spacious open concept area in the living room with a large picture window and front entrance, and a family dining room with a nice size kitchen for the cook with a lot of counter space. and cupboards, it also has a pantry/ closet area built in China cabinet there is a separate laundry area, and a single bathroom with bathtub and shower, excellent family home or seniors home as no stairs to worry about all rooms on main level. There is a large shed approx. 12' x 16' with area to store lawn mower and snow blower and shovels etc. and Another area that could be a smaller man's cave with a work bench to tinker in and relax. (id:51532)
Tags
| Property Summary |
|---|
| Building |
|---|
| Land |
|---|
| Level | Rooms | Dimensions |
|---|---|---|
| Main level | Enclosed porch | 5.5 x 5.5 |
| Bedroom | 9.2 x 10.8 | |
| Bedroom | 10.5 x 10.4 | |
| Primary Bedroom | 10 x 15 | |
| Laundry room | 5.5 x 6 | |
| Foyer | 6.6 x 7.7 | |
| Bathroom | 8 x 7 | |
| Living room | 11.6 x 15 | |
| Dining room | 12 x 10 | |
| Kitchen | 11.9 x 10 |
| Features | |||||
|---|---|---|---|---|---|
| Central air conditioning | |||||




































