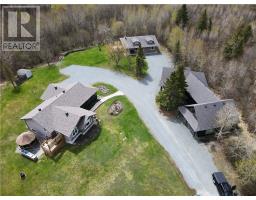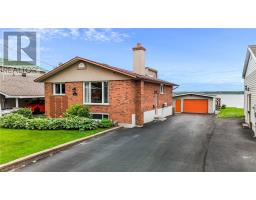265 Brabant Street, Azilda, Ontario, CA
Address: 265 Brabant Street, Azilda, Ontario
Summary Report Property
- MKT ID2117621
- Building TypeHouse
- Property TypeSingle Family
- StatusBuy
- Added1 days ago
- Bedrooms6
- Bathrooms3
- Area0 sq. ft.
- DirectionNo Data
- Added On30 Jun 2024
Property Overview
Welcome to your dream home! This beautifully updated property offers an abundance of space and modern amenities, perfect for family living and entertaining. With six spacious bedrooms (3+3) and 2.5 baths, one of which being an ensuite, there is room for everyone. This fully renovated home features warm finishes and hardwood floors throughout the main level, ensuring comfort and style. The huge chef’s dream kitchen is perfect for the baking and cooking enthusiasts and has far more countertops and cabinets than your ordinary kitchen. The open-concept living and dining areas create a great family area, perfect for quality time and entertaining guests. Outside, the fully fenced yard provides some privacy and security, making it an ideal space for children and pets. The property includes a single attached garage with a roll up door at the back for yard access. The high basement, with its large windows, offers tons of natural light, creating a welcoming environment for additional living or recreational areas. The rec room features a gas fireplace along with a sleek white washed brick accent wall. Located just steps from Whitewater Lake, this home is perfect for outdoor enthusiasts who enjoy nature and tranquility. Don’t miss the opportunity to make this stunning house your forever home! Contact us today to schedule a viewing. (id:51532)
Tags
| Property Summary |
|---|
| Building |
|---|
| Land |
|---|
| Level | Rooms | Dimensions |
|---|---|---|
| Lower level | Laundry room | 7.4 x 7.8 |
| Bedroom | 9.6 x 11.3 | |
| Bedroom | 10.6 x 13.2 | |
| Bedroom | 10.6 x 12 | |
| Bathroom | 4.9 x 7.7 | |
| Recreational, Games room | 16.3 x 21.7 | |
| Main level | Ensuite | 9.3 x 7.2 |
| Primary Bedroom | 11.7 x 12.4 | |
| Bedroom | 10.2 x 11.6 | |
| Bedroom | 9 x 8.8 | |
| Bathroom | 8.8 x 7.3 | |
| Dining room | 10.4 x 10.2 | |
| Kitchen | 15 x 11.3 | |
| Living room | 11.4 x 11.4 | |
| Foyer | 17 x 6.3 |
| Features | |||||
|---|---|---|---|---|---|
| Gravel | Central air conditioning | ||||

















































