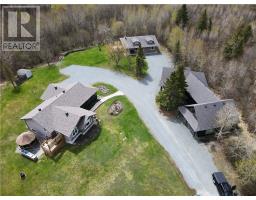5 Laurier Street E, Azilda, Ontario, CA
Address: 5 Laurier Street E, Azilda, Ontario
Summary Report Property
- MKT ID2117718
- Building TypeHouse
- Property TypeSingle Family
- StatusBuy
- Added1 days ago
- Bedrooms4
- Bathrooms2
- Area0 sq. ft.
- DirectionNo Data
- Added On30 Jun 2024
Property Overview
Get ready to start packing, you’ve found your new home! This waterfront, all-brick 1341 square foot bungalow is fully renovated and ready for you to move in. Situated on the shores of White-Water Lake, this home features four bedrooms, two bathrooms, and an open-concept main floor with floor-to-ceiling windows, where you can relax and enjoy the picture-perfect lake view. The cathedral ceilings in the living room take advantage of the lake views and southern exposure. The large rec room with a fireplace and a projector screen is ideal for cozy evenings in. The lakeside covered deck completes the package, whether you want to entertain or spend a quiet evening in the hot tub gazing at the stars. If you’re looking for a workshop, the detached heated garage with drive through door is the ideal place. Located walking distance to amenities such as the grocery store and pharmacy. Book your private showing today, this home won’t last long! Offer date is set for July 3, 2024. Join us for an open house Sunday, June 30th, 2-4pm. (id:51532)
Tags
| Property Summary |
|---|
| Building |
|---|
| Land |
|---|
| Level | Rooms | Dimensions |
|---|---|---|
| Basement | Living room | 12'4 x 10'2 |
| Bathroom | 7'1 x 7'4 | |
| Bedroom | 13'10 x 13'7 | |
| Recreational, Games room | 15'6 x 24'6 | |
| Main level | Dining room | 13' x 10'9 |
| Bedroom | 9'1 x 8' | |
| Bedroom | 12' x 8'11 | |
| Bedroom | 11'2 x 13'10 | |
| Living room | 15'1 x 14'8 | |
| Kitchen | 21'7 x 13'7 |
| Features | |||||
|---|---|---|---|---|---|
| Garage | Central air conditioning | ||||























































