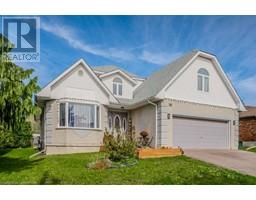20 BREWERY Street Unit# 6 661 - Baden/Phillipsburg/St. Agatha, Baden, Ontario, CA
Address: 20 BREWERY Street Unit# 6, Baden, Ontario
Summary Report Property
- MKT ID40683373
- Building TypeApartment
- Property TypeSingle Family
- StatusBuy
- Added1 days ago
- Bedrooms2
- Bathrooms1
- Area1097 sq. ft.
- DirectionNo Data
- Added On17 Dec 2024
Property Overview
Located in the charming community of Baden, this 2-bedroom, 1-bath condo features a bright, open-concept design on the upper level with large windows that flood the space with natural light. The modern kitchen, equipped with stainless steel appliances, is complemented by a spacious layout ideal for entertaining. Both bedrooms overlook tranquil greenspace, offering added privacy, and the full bathroom includes built-in laundry for extra convenience. The unit also boasts two owned parking spaces, a rare find. With low condo fees that cover water, exterior maintenance, landscaping, and garbage removal, this is a fantastic opportunity for first-time homebuyers. Just 10 minutes from Kitchener and Waterloo, with easy access to amenities, schools, walking trails, and parks, plus a nearby recreation center featuring ice rinks and pools, this condo combines comfort, convenience, and affordability. (id:51532)
Tags
| Property Summary |
|---|
| Building |
|---|
| Land |
|---|
| Level | Rooms | Dimensions |
|---|---|---|
| Main level | Utility room | 4'4'' x 4'9'' |
| Primary Bedroom | 9'9'' x 13'11'' | |
| Living room | 24'8'' x 13'7'' | |
| Kitchen | 18'3'' x 16'2'' | |
| Bedroom | 9'9'' x 13'11'' | |
| 4pc Bathroom | 9'9'' x 7'10'' |
| Features | |||||
|---|---|---|---|---|---|
| Dishwasher | Dryer | Microwave | |||
| Refrigerator | Stove | Washer | |||
| Central air conditioning | |||||





































