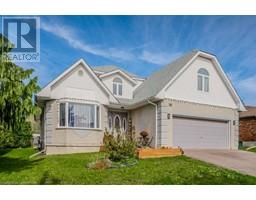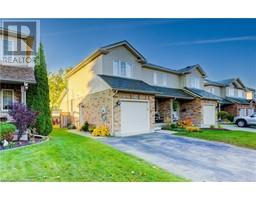27 STIEFELMEYER Crescent 661 - Baden/Phillipsburg/St. Agatha, Baden, Ontario, CA
Address: 27 STIEFELMEYER Crescent, Baden, Ontario
Summary Report Property
- MKT ID40688636
- Building TypeHouse
- Property TypeSingle Family
- StatusBuy
- Added1 weeks ago
- Bedrooms3
- Bathrooms3
- Area2747 sq. ft.
- DirectionNo Data
- Added On08 Jan 2025
Property Overview
Welcome to BEAUTIFUL, family friendly Baden, this gorgeous open concept home is located in a desirable neighbourhood, with multiple parks nearby to spend quality time with the family. It's perfect for families just starting out with plenty of room to grow or families who simply like a lot of space. There is plenty of it here. This home showcases extra wide hallways and staircases, newer flooring throughout the main level, extra large bedrooms, newer roof and fresh paint throughout most of the home. There are TWO GAS FIREPLACES, one on the main level and one in the basement for cozy lounging on cooler evenings and a large finished rec room in the basement with a den which could easily double as a 4th BEDROOM! OUTSIDE, you'll find a deck, gas hookup for your BBQ and a large yard space. LOCATION is ideal being close to HWY access and isonly a 10 minute commute to K-W! Reach out to your agent to book your showing. (id:51532)
Tags
| Property Summary |
|---|
| Building |
|---|
| Land |
|---|
| Level | Rooms | Dimensions |
|---|---|---|
| Second level | 4pc Bathroom | Measurements not available |
| Full bathroom | Measurements not available | |
| Bedroom | 12'5'' x 13'10'' | |
| Bedroom | 12'8'' x 11'1'' | |
| Primary Bedroom | 17'2'' x 17'0'' | |
| Main level | Dining room | 12'4'' x 13'4'' |
| 2pc Bathroom | Measurements not available | |
| Living room | 16'3'' x 11'4'' | |
| Kitchen | 11'9'' x 9'0'' |
| Features | |||||
|---|---|---|---|---|---|
| Sump Pump | Attached Garage | Dishwasher | |||
| Dryer | Refrigerator | Water softener | |||
| Washer | Hood Fan | Window Coverings | |||
| Central air conditioning | |||||





















































