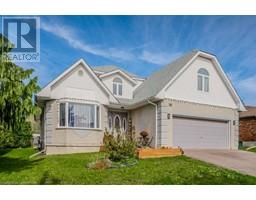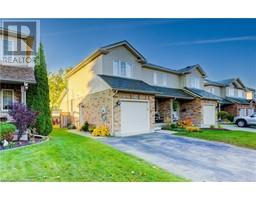52 HASTINGS Court 661 - Baden/Phillipsburg/St. Agatha, Baden, Ontario, CA
Address: 52 HASTINGS Court, Baden, Ontario
Summary Report Property
- MKT ID40687224
- Building TypeHouse
- Property TypeSingle Family
- StatusBuy
- Added4 days ago
- Bedrooms4
- Bathrooms2
- Area2227 sq. ft.
- DirectionNo Data
- Added On03 Jan 2025
Property Overview
COME HOME TO THE PEACEFUL LIFE in charming Baden. This gorgeous bungalow has 3 bedrooms, 2 updated baths, a detached garage/shop, and is located on a low traffic treed court. It features a bright and inviting living room complete with a huge picture window and stylish feature wall. The efficiently designed kitchen offers attractive white cabinets, a lazy susan, a convenient coffee station and plenty of storage and counter space. Enjoy meals with your family in the sunny dining area with sliders overlooking the tranquil backyard oasis with inground salt-water pool, gazebo and no neighbours behind. The spacious family-sized rec room downstairs is perfect for a pool table, parties, playroom and hobbies . There is also a versatile den/bedroom, an office area and a dedicated work-out room. Some updates include: Roof and furnace 2017, front steps and walkway 2018, fascia and eavestroughs 2018, solar pool heater with temp 2021, electrical update to shop with added vehicle charger 2021, pool pump and filter 2024, tigershark robotic pool cleaner 2024. This captivating home offers SO MUCH FOR SO LITTLE! (id:51532)
Tags
| Property Summary |
|---|
| Building |
|---|
| Land |
|---|
| Level | Rooms | Dimensions |
|---|---|---|
| Basement | Recreation room | 22'10'' x 27'10'' |
| Laundry room | 11'8'' x 14'6'' | |
| Gym | 9'2'' x 13'1'' | |
| Bedroom | 10'10'' x 8'0'' | |
| 3pc Bathroom | 5'8'' x 6'11'' | |
| Main level | Primary Bedroom | 10'2'' x 13'4'' |
| Living room | 19'0'' x 13'3'' | |
| Kitchen | 12'0'' x 9'4'' | |
| Dining room | 11'11'' x 8'3'' | |
| Bedroom | 10'9'' x 10'1'' | |
| Bedroom | 9'0'' x 8'10'' | |
| 4pc Bathroom | 8'3'' x 5'0'' |
| Features | |||||
|---|---|---|---|---|---|
| Cul-de-sac | Conservation/green belt | Paved driveway | |||
| Gazebo | Detached Garage | Dishwasher | |||
| Dryer | Refrigerator | Stove | |||
| Water softener | Washer | Microwave Built-in | |||
| Window Coverings | Central air conditioning | ||||



























































