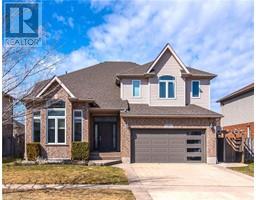55 GEIGER Place 661 - Baden/Phillipsburg/St. Agatha, Baden, Ontario, CA
Address: 55 GEIGER Place, Baden, Ontario
Summary Report Property
- MKT ID40712568
- Building TypeHouse
- Property TypeSingle Family
- StatusBuy
- Added4 weeks ago
- Bedrooms3
- Bathrooms3
- Area2388 sq. ft.
- DirectionNo Data
- Added On07 Apr 2025
Property Overview
Welcome to this 3 bedroom, 3 bathroom, 2-storey home on a quiet cul-de-sac in the family-friendly community of Baden! Open concept main floor with hardwood flooring throughout, living & dining rooms with double-sided gas fireplace. Kitchen features quartz counters, spacious island/breakfast bar, butler’s pantry plus dinette area with ceiling speakers. Walk-out from dinette to large stamped concrete patio with pergola & fully fenced yard. Primary bedroom with vaulted ceiling, walk-in closet & ensuite with quartz counters & spa shower heads. Convenient upper-level laundry, plus family room or office space. New furnace (2025) & A/C (2024). Exposed aggregate driveway & heated double garage. This is truly a place you will want to call home! (id:51532)
Tags
| Property Summary |
|---|
| Building |
|---|
| Land |
|---|
| Level | Rooms | Dimensions |
|---|---|---|
| Second level | Laundry room | 4'10'' x 9'6'' |
| 4pc Bathroom | 10'0'' x 5'6'' | |
| Family room | 14'0'' x 13'10'' | |
| Bedroom | 12'0'' x 11'0'' | |
| Bedroom | 14'0'' x 12'8'' | |
| Full bathroom | 12'0'' x 6'4'' | |
| Primary Bedroom | 19'6'' x 12'0'' | |
| Basement | Other | 14'6'' x 14'0'' |
| Other | 29'0'' x 13'6'' | |
| Main level | Mud room | Measurements not available |
| 2pc Bathroom | 5'0'' x 4'9'' | |
| Breakfast | 13'0'' x 11'0'' | |
| Kitchen | 13'6'' x 11'0'' | |
| Dining room | 12'6'' x 10'0'' | |
| Living room | 14'0'' x 14'0'' | |
| Foyer | 11'0'' x 8'0'' |
| Features | |||||
|---|---|---|---|---|---|
| Cul-de-sac | Sump Pump | Automatic Garage Door Opener | |||
| Attached Garage | Dishwasher | Dryer | |||
| Microwave | Refrigerator | Stove | |||
| Water softener | Washer | Window Coverings | |||
| Central air conditioning | |||||


























































