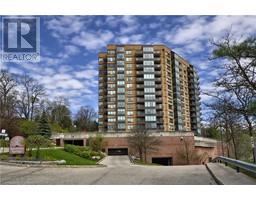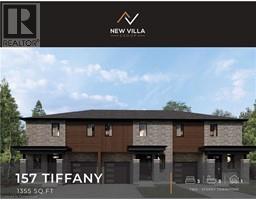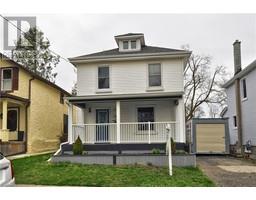10 ISHERWOOD Avenue Unit# 18 30 - Elgin Park/Coronation, Cambridge, Ontario, CA
Address: 10 ISHERWOOD Avenue Unit# 18, Cambridge, Ontario
2 Beds3 Baths1766 sqftStatus: Buy Views : 740
Price
$849,000
Summary Report Property
- MKT ID40710296
- Building TypeRow / Townhouse
- Property TypeSingle Family
- StatusBuy
- Added7 weeks ago
- Bedrooms2
- Bathrooms3
- Area1766 sq. ft.
- DirectionNo Data
- Added On07 Apr 2025
Property Overview
Savannah Oaks gem! Stunning 2 bedroom, 3 bathroom bungalow townhouse condominium with double garage in desirable complex! Private front courtyard with sitting area & barbeque. Recently renovated with over $100K in luxurious modern finishes throughout! Updates include flooring, bathrooms and kitchen with granite counters. Beautiful, bright living room featuring accent wall with linear fireplace & walk-out to yard. Convenient main floor laundry. Primary bedroom with walk-in closet & ensuite bath with rainforest & hand-held shower heads. New staircase with tempered glass railing. Finished rec room area with office nook & bathroom, plus ample storage space and future games room. Less than a 10-minute drive to the 401 & GO Transit! (id:51532)
Tags
Single Family Row / Townhouse 2 bedrooms
3 bathrooms
10 ISHERWOOD Avenue Unit# 18 30 - Elgin Park/Coronation
Ontario
for sale $849,000
houses for sale in Cambridge
houses for sale in Ontario
houses for sale in canada
| Property Summary |
|---|
Property Type
Single Family
Building Type
Row / Townhouse
Storeys
1
Square Footage
1766 sqft
Subdivision Name
30 - Elgin Park/Coronation
Title
Condominium
Land Size
under 1/2 acre
Built in
2000
Parking Type
Attached Garage
| Building |
|---|
Bedrooms
Above Grade
2
Bathrooms
Total
2
Partial
1
Interior Features
Appliances Included
Dishwasher, Dryer, Microwave, Refrigerator, Stove, Water softener, Washer, Window Coverings, Garage door opener
Basement Type
Full (Partially finished)
Building Features
Features
Cul-de-sac, Conservation/green belt, Paved driveway, Automatic Garage Door Opener
Foundation Type
Poured Concrete
Style
Attached
Architecture Style
Bungalow
Square Footage
1766 sqft
Heating & Cooling
Cooling
Central air conditioning
Heating Type
Forced air
Utilities
Utility Sewer
Municipal sewage system
Water
Municipal water
Exterior Features
Exterior Finish
Brick
Neighbourhood Features
Community Features
Community Centre
Amenities Nearby
Hospital, Public Transit, Shopping
Maintenance or Condo Information
Maintenance Fees
$490 Monthly
Maintenance Fees Include
Insurance, Common Area Maintenance, Landscaping, Property Management, Parking
Parking
Parking Type
Attached Garage
Total Parking Spaces
4
| Land |
|---|
Other Property Information
Zoning Description
RM4
| Level | Rooms | Dimensions |
|---|---|---|
| Basement | 2pc Bathroom | 6'1'' x 7'1'' |
| Utility room | 6'4'' x 11'1'' | |
| Storage | 3'8'' x 2'11'' | |
| Other | 32'5'' x 26'7'' | |
| Recreation room | 17'7'' x 25'9'' | |
| Main level | 3pc Bathroom | 8'2'' x 6'8'' |
| Bedroom | 12'0'' x 9'9'' | |
| Full bathroom | 7'9'' x 7'5'' | |
| Primary Bedroom | 21'9'' x 12'7'' | |
| Breakfast | 8'10'' x 9'0'' | |
| Kitchen | 11'6'' x 9'0'' | |
| Living room | 20'4'' x 13'5'' |
| Features | |||||
|---|---|---|---|---|---|
| Cul-de-sac | Conservation/green belt | Paved driveway | |||
| Automatic Garage Door Opener | Attached Garage | Dishwasher | |||
| Dryer | Microwave | Refrigerator | |||
| Stove | Water softener | Washer | |||
| Window Coverings | Garage door opener | Central air conditioning | |||































































