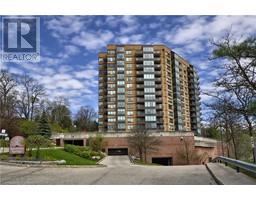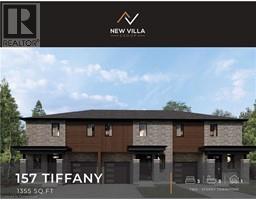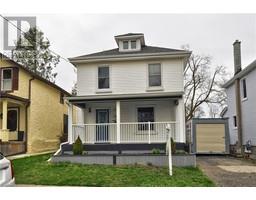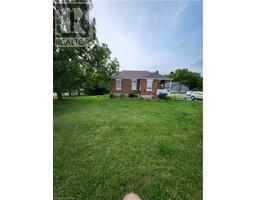506 HALBERSTADT Circle 54 - Preston Heights, Cambridge, Ontario, CA
Address: 506 HALBERSTADT Circle, Cambridge, Ontario
3 Beds2 Baths1580 sqftStatus: Buy Views : 267
Price
$699,000
Summary Report Property
- MKT ID40703589
- Building TypeHouse
- Property TypeSingle Family
- StatusBuy
- Added6 weeks ago
- Bedrooms3
- Bathrooms2
- Area1580 sq. ft.
- DirectionNo Data
- Added On13 Apr 2025
Property Overview
506 Halberstadt Circle is the perfect opportunity to get into the market! This three-bedroom, two-bathroom home features three finished levels, a kitchen with granite countertops + ample cabinetry, and newly installed luxury vinyl flooring throughout. Enjoy outdoor living on the 17-foot front porch or the expansive 16x20 covered back deck overlooking a partially fenced yard that backs onto parkland. The cozy finished basement, complete with an insulated subfloor and electric fireplace, adds extra comfort. Conveniently located near conestoga college, schools, Highway 401, Costco and Sportsworld Crossing, this home is a rare find. Don’t wait—call today! (id:51532)
Tags
| Property Summary |
|---|
Property Type
Single Family
Building Type
House
Storeys
2
Square Footage
1580 sqft
Subdivision Name
54 - Preston Heights
Title
Freehold
Land Size
under 1/2 acre
Built in
1986
| Building |
|---|
Bedrooms
Above Grade
3
Bathrooms
Total
3
Interior Features
Appliances Included
Dishwasher, Dryer, Refrigerator, Stove, Water softener, Washer, Microwave Built-in, Window Coverings
Basement Type
Full (Finished)
Building Features
Features
Southern exposure, Backs on greenbelt, Conservation/green belt, Paved driveway, Gazebo
Foundation Type
Poured Concrete
Style
Detached
Architecture Style
2 Level
Square Footage
1580 sqft
Rental Equipment
None
Fire Protection
Smoke Detectors
Structures
Shed
Heating & Cooling
Cooling
Central air conditioning
Heating Type
Forced air
Utilities
Utility Sewer
Municipal sewage system
Water
Municipal water
Exterior Features
Exterior Finish
Aluminum siding, Brick
Neighbourhood Features
Community Features
Quiet Area
Amenities Nearby
Park, Place of Worship, Playground, Public Transit, Schools, Shopping, Ski area
Parking
Total Parking Spaces
3
| Land |
|---|
Lot Features
Fencing
Fence
Other Property Information
Zoning Description
R5
| Level | Rooms | Dimensions |
|---|---|---|
| Second level | 4pc Bathroom | 7'11'' x 5'0'' |
| Bedroom | 11'11'' x 8'0'' | |
| Bedroom | 11'1'' x 7'10'' | |
| Primary Bedroom | 13'10'' x 10'11'' | |
| Basement | Utility room | 15'4'' x 7'2'' |
| Recreation room | 15'4'' x 14'6'' | |
| 3pc Bathroom | 7'6'' x 7'3'' | |
| Main level | Living room | 16'2'' x 11'2'' |
| Kitchen | 18'7'' x 9'2'' |
| Features | |||||
|---|---|---|---|---|---|
| Southern exposure | Backs on greenbelt | Conservation/green belt | |||
| Paved driveway | Gazebo | Dishwasher | |||
| Dryer | Refrigerator | Stove | |||
| Water softener | Washer | Microwave Built-in | |||
| Window Coverings | Central air conditioning | ||||






















































