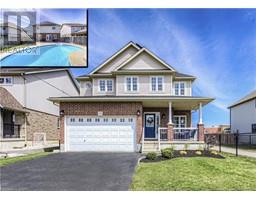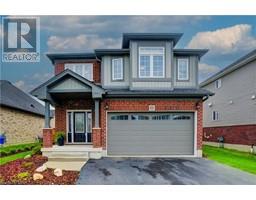83 HASTINGS Court 661 - Baden/Phillipsburg/St. Agatha, Baden, Ontario, CA
Address: 83 HASTINGS Court, Baden, Ontario
Summary Report Property
- MKT ID40600568
- Building TypeHouse
- Property TypeSingle Family
- StatusBuy
- Added2 weeks ago
- Bedrooms4
- Bathrooms2
- Area2021 sq. ft.
- DirectionNo Data
- Added On17 Jun 2024
Property Overview
This fabulous bungalow offers that tranquil small town LIVING. It is quaint, cozy and well appointed! The newer concrete driveway parks 4 cars. As you enter the side yard, a shaded private pergola confirms the relaxed attitude of this home. The rear yard is private with a deck, shed and room to play. A home is not just looks. It is more feel than anything. Feel the warmth and pleasantry as you nod in approval of comfort. The furnace and Air condition were installed in 2023. The 30 yrs roof shingles were installed in 2013 /14. The 4 piece main bath boast a jacuzzi tub. Walkout to rear yard is from the side or the primary bedroom. The side entrance to basement showcase a rustic living. The charming wood burning fireplace feels like being at the cottage. The chimney was rebuilt 2 years ago. The utilities room is sizable and works well as a workshop. A very modern 3 piece bath and an additional office / possible bedroom 4 completes the lower level. A retreat from the hustle and bustle is but a short drive! (id:51532)
Tags
| Property Summary |
|---|
| Building |
|---|
| Land |
|---|
| Level | Rooms | Dimensions |
|---|---|---|
| Basement | Storage | 6'2'' x 4'8'' |
| Storage | 8'9'' x 6'2'' | |
| Storage | 6'11'' x 3'1'' | |
| Laundry room | 12'5'' x 6'11'' | |
| Utility room | 11'6'' x 10'9'' | |
| Family room | 12'1'' x 11'7'' | |
| Bedroom | 11'6'' x 8'11'' | |
| Recreation room | 14'11'' x 11'5'' | |
| 3pc Bathroom | 7'7'' x 5'1'' | |
| Main level | Bedroom | 9'8'' x 8'6'' |
| Bedroom | 13'1'' x 9'7'' | |
| Primary Bedroom | 13'5'' x 10'2'' | |
| 4pc Bathroom | 10'2'' x 5'1'' | |
| Dining room | 10'2'' x 9'8'' | |
| Living room | 16'6'' x 12'2'' | |
| Kitchen | 13'1'' x 10'0'' |
| Features | |||||
|---|---|---|---|---|---|
| Sump Pump | Dishwasher | Dryer | |||
| Refrigerator | Stove | Water meter | |||
| Water softener | Washer | Central air conditioning | |||























































