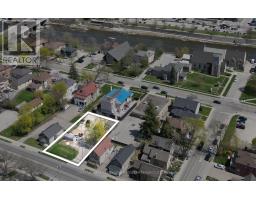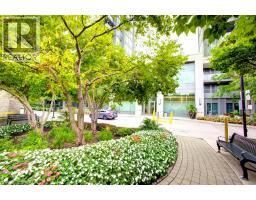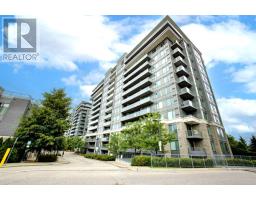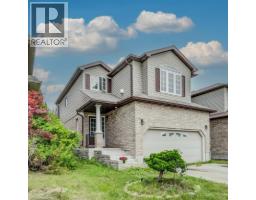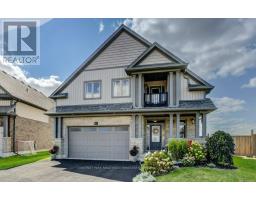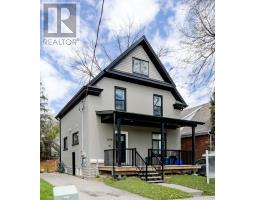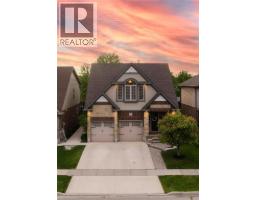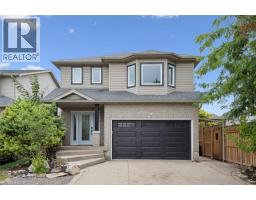97 MICHAEL MYERS Road 661 - Baden/Phillipsburg/St. Agatha, Baden, Ontario, CA
Address: 97 MICHAEL MYERS Road, Baden, Ontario
Summary Report Property
- MKT ID40767833
- Building TypeHouse
- Property TypeSingle Family
- StatusBuy
- Added5 days ago
- Bedrooms3
- Bathrooms4
- Area3980 sq. ft.
- DirectionNo Data
- Added On09 Sep 2025
Property Overview
Welcome to this stunning luxury residence in Baden, perfectly positioned on an oversized lot. This thoughtfully designed home features three spacious bedrooms, a chef-inspired kitchen with a large eat-in island, and an oversized pantry. The open-concept family room boasts soaring ceilings and a den that overlooks the main living area, complemented by a unique secondary staircase leading to the bedroom level. As you make your way to the fully finished walk-out basement, you’ll discover a bonus gym, adding both convenience and lifestyle appeal. Step outside to your private outdoor oasis, where you’ll enjoy breathtaking sunset views from the expansive deck. The backyard retreat features a resort-style swimming pool with a pool house, a relaxing hot tub, and a premium Coverstar automatic pool safety cover for added peace of mind. Additional updates include a brand-new A/C unit and water softener (2025), ensuring comfort and efficiency for years to come. A rare opportunity combining luxury, functionality, and outdoor living—this home is truly a must-see! (id:51532)
Tags
| Property Summary |
|---|
| Building |
|---|
| Land |
|---|
| Level | Rooms | Dimensions |
|---|---|---|
| Second level | Full bathroom | Measurements not available |
| 4pc Bathroom | Measurements not available | |
| Family room | 13'10'' x 13'9'' | |
| Bedroom | 16'9'' x 10'1'' | |
| Bedroom | 16'11'' x 10'0'' | |
| Primary Bedroom | 23'11'' x 18'0'' | |
| Basement | 3pc Bathroom | Measurements not available |
| Laundry room | 11'8'' x 16'1'' | |
| Recreation room | 18'11'' x 32'0'' | |
| Gym | 13'6'' x 13'3'' | |
| Main level | 2pc Bathroom | Measurements not available |
| Pantry | 9'10'' x 5'0'' | |
| Living room | 19'3'' x 18'8'' | |
| Kitchen | 15'1'' x 13'0'' | |
| Dining room | 18'3'' x 13'0'' |
| Features | |||||
|---|---|---|---|---|---|
| Backs on greenbelt | Paved driveway | Gazebo | |||
| Sump Pump | Automatic Garage Door Opener | Attached Garage | |||
| Dishwasher | Dryer | Refrigerator | |||
| Stove | Water softener | Washer | |||
| Hot Tub | Central air conditioning | ||||



















































