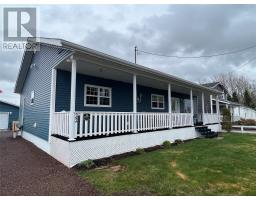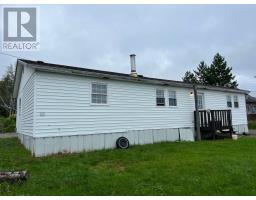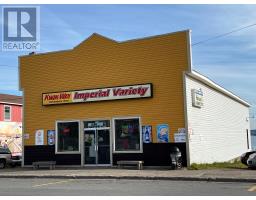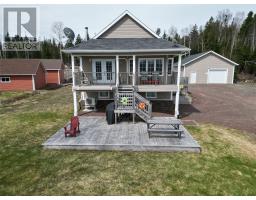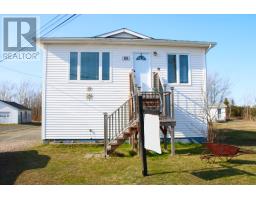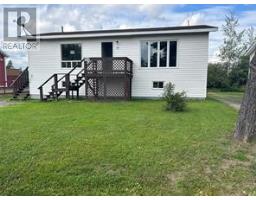31 Maple Street, Badger, Newfoundland & Labrador, CA
Address: 31 Maple Street, Badger, Newfoundland & Labrador
Summary Report Property
- MKT ID1256334
- Building TypeHouse
- Property TypeSingle Family
- StatusBuy
- Added58 weeks ago
- Bedrooms3
- Bathrooms2
- Area1595 sq. ft.
- DirectionNo Data
- Added On04 Apr 2023
Property Overview
FIRST TIME ON THE MARKET FOR THIS SPACIOUS FAMILY HOME WITH EVERYTHING ON ONE LEVEL! This home is conveniently located adjacent to the Trans Canada Trailways! If you like the outdoors then this is the ideal location for ease of access for ATV's plus groomed snowmobile trails during the Winter months. Extra large lot, has been fully landscaped, partially fenced, double paved driveway; plenty of storage with 2 sheds located at rear of property. Exterior of home completed with vinyl windows & siding, extra insulation below siding; asphalt shingles added in 2017; front deck 5'6"x8' plus a large covered deck/veranda 5'x28' to main entrance area. Interior consists of a spacious main foyer; living room; 2 full bathrooms; 3 bedrooms; primary bedroom features two closets; family room; hobby room/office; eat-in kitchen with birch cabinets; a bright & spacious laundry & entrance area. Home heated by a hot water radiation oil furnace with 2 zones,( new furnace installed in 2013 & oil tank replaced in 2022); all new domestic pex water lines installed in 2015. This cozy home has been well maintained & shows with pride of ownership throughout! (id:51532)
Tags
| Property Summary |
|---|
| Building |
|---|
| Land |
|---|
| Level | Rooms | Dimensions |
|---|---|---|
| Main level | Primary Bedroom | 9.5'x15' |
| Utility room | 3.7'x6.8' | |
| Laundry room | 5.8'x7.5' | |
| Not known | 12.4'x13.2' | |
| Bath (# pieces 1-6) | 5'x9.5' 3pc | |
| Bedroom | 8.3'x13.3' | |
| Hobby room | 5.7'x9.7' | |
| Family room | 10.3'x19' | |
| Bedroom | 10.8'x12.7' | |
| Bath (# pieces 1-6) | 7.7'x8.7' 3pc | |
| Living room | 12'x19.2' | |
| Foyer | 6'x11' |
| Features | |||||
|---|---|---|---|---|---|
| Other | Refrigerator | Stove | |||




































