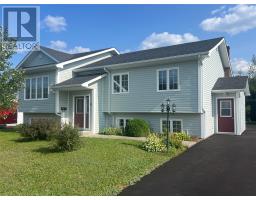22 Church Road, Badger, Newfoundland & Labrador, CA
Address: 22 Church Road, Badger, Newfoundland & Labrador
Summary Report Property
- MKT ID1258291
- Building TypeHouse
- Property TypeSingle Family
- StatusBuy
- Added13 weeks ago
- Bedrooms3
- Bathrooms2
- Area1415 sq. ft.
- DirectionNo Data
- Added On19 Aug 2024
Property Overview
THIS ONE LEVEL HOME HAD BEEN EXTENSIVELY RENOVATED IN 2006! Lot has been partially fenced, combination paved/gravel drive; storage shed 14'x24'with a lean-to extension at rear of shed. Detached garage 20'x30' has been completely finished including 2 fan forced electric heaters, mini-split heat pump & remote door opener. Home has been completed with vinyl windows & siding, extra insulation below siding; poured concrete frost wall around perimeter, crawl space has a poured concrete floor with access from the outside which makes for a great storage area( house could be raised to have a full basement if a new owner wanted more space); front of home accented by a full length 6'6"x45' veranda, ( a great place to sit & relax on those warm Summer days). Interior main floor consists of a large mudroom area with closet; full bathroom with linen closet; laundry room & 1/2 bathroom combination; 3 bedrooms all with closets; eat-in kitchen has plenty of cabinet & counter space, built-in dishwasher, space for microwave, pantry cabinet plus recessed lighting; large living room with door to access front veranda. Home completed with mainly laminate flooring; electric baseboard heating plus 2 mini-split heat pumps great for both heating & cooling. This home has been well maintained with pride of ownership throughout! (id:51532)
Tags
| Property Summary |
|---|
| Building |
|---|
| Land |
|---|
| Level | Rooms | Dimensions |
|---|---|---|
| Main level | Living room | 15.1'x16.9' |
| Not known | 13.4'x14.9' | |
| Primary Bedroom | 11'x11.3' | |
| Bedroom | 8.7'x10.7' | |
| Bedroom | 6.6'x13.8' | |
| Laundry room | 8.8'x13.7' 2pc | |
| Bath (# pieces 1-6) | 7.8'x9.7' 3pc | |
| Mud room | 12'x13.6' |
| Features | |||||
|---|---|---|---|---|---|
| Detached Garage | Alarm System | Dishwasher | |||
| See remarks | |||||










































