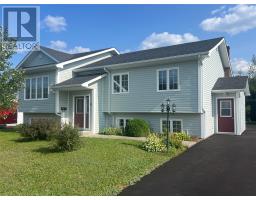81 Maple Street, Badger, Newfoundland & Labrador, CA
Address: 81 Maple Street, Badger, Newfoundland & Labrador
Summary Report Property
- MKT ID1274571
- Building TypeHouse
- Property TypeSingle Family
- StatusBuy
- Added19 weeks ago
- Bedrooms3
- Bathrooms2
- Area2312 sq. ft.
- DirectionNo Data
- Added On11 Jul 2024
Property Overview
FIRST TIME ON THE MARKET! This property backs on the waters of Little Red Indian River with a beautiful view, lot has been landscaped, two driveways in place (one paved & one gravel). Detached garage/shed combination 18'6"x44' allows for plenty of storage, workshop area etc.. If your an outdoor enthusiast you can leave from your backyard on snowmobile/atvs to access the nearby Trans Canada Trailway. Exterior of home completed with vinyl windows & siding. Enter into the main floor large foyer, storage room off foyer was at one time used for for a wood stove area; large eat-in kitchen has plenty of oak cabinets with pantry, ( fridge, stove & dishwasher included); formal dining room with French door; 2 spacious bedrooms, ( primary bedroom has two closets); full bath with whirlpool tub & built-in linen cabinet; living room with pocket French doors; convenient main floor laundry room ( washer & dryer included). Basement area has been partially completed with pantry/storage room; 3 piece bathroom with shower; recreation room; office/playroom; 1 bedroom; partially completed kitchenette. Rear extension on home has a high crawl space area great for storage with outside access. (id:51532)
Tags
| Property Summary |
|---|
| Building |
|---|
| Land |
|---|
| Level | Rooms | Dimensions |
|---|---|---|
| Basement | Other | 11.3'x12.6' |
| Bedroom | 8.8'x12' | |
| Other | 7.8'x10.8' | |
| Recreation room | 9'x14' | |
| Other | 8.10'x10' | |
| Bath (# pieces 1-6) | 5.8'x6.4' 3pc | |
| Not known | 6.4'x7.9' | |
| Main level | Laundry room | 5.9'x7.7' |
| Primary Bedroom | 9.6'x15.8' | |
| Living room | 11'x19' | |
| Bath (# pieces 1-6) | 5.7'x7.9' 3pc | |
| Bedroom | 9.6'x13' | |
| Dining room | 9.5'x13.10' | |
| Not known | 13.7'x14.5' | |
| Storage | 6.8'x8.6' |
| Features | |||||
|---|---|---|---|---|---|
| Detached Garage | Dishwasher | Refrigerator | |||
| See remarks | Stove | Washer | |||
| Whirlpool | Dryer | ||||





















































