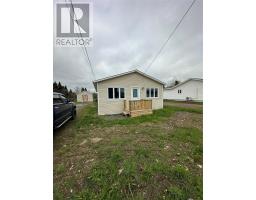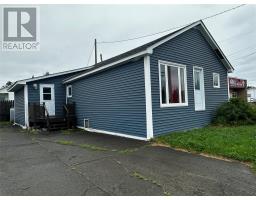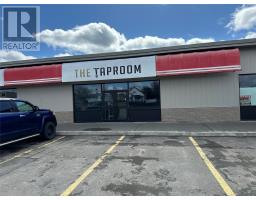42 Thomas Street, Grand Falls-Windsor, Newfoundland & Labrador, CA
Address: 42 Thomas Street, Grand Falls-Windsor, Newfoundland & Labrador
Summary Report Property
- MKT ID1276526
- Building TypeHouse
- Property TypeSingle Family
- StatusBuy
- Added12 weeks ago
- Bedrooms4
- Bathrooms2
- Area2482 sq. ft.
- DirectionNo Data
- Added On23 Aug 2024
Property Overview
Welcome to this beautifully maintained home nestled in a quiet family-friendly subdivision. This property boasts a fully landscaped lot with some mature trees, shrubs plus a perennial flower garden along front walkway. The large paved driveway leads to a 14'x20' detached garage, offering ample storage space. The exterior is finished with vinyl windows & siding; the asphalt shingles installed just 5 years ago ensure peace of mind. Enjoy relaxing on the two level rear deck on the warm Summer days. Step inside to a spacious main foyer separated by double french doors; the formal living & dining room are perfect for entertaining with the dining room featuring space saving pocket french doors; eat-in kitchen with oak cabinets, 2 pantry's, appliances including fridge, built-in stove top, oven(new in 2023), microwave & dishwasher included. The main floor also includes a full bathroom with a large oak vanity & linen cabinet plus a one piece tub unit ; three bedrooms with the primary bedroom offering a walk-in closet. Crown moldings in main living area; plus oak hardwood & ceramic tile flooring flow throughout the main floor area. The finished basement expands the living space with a spacious family room; a full bathroom with a whirlpool tub; a larger than normal laundry room equipped with sink provisions & space for an extra fridge/freezer(washer & dryer included); a fourth bedroom; large mudroom area of side entrance to basement; plus a versatile den/office complete this level. Wood subfloor in basement finished rooms with the exception of mudroom area. Heating is provided by electric baseboard & a cozy wood-burning stove ensuring comfort throughout the seasons. Don't miss the opportunity to make this lovely house your new home! (id:51532)
Tags
| Property Summary |
|---|
| Building |
|---|
| Land |
|---|
| Level | Rooms | Dimensions |
|---|---|---|
| Basement | Office | 9'x11' |
| Mud room | 10.10'x19.10' | |
| Bedroom | 10'x10.9' | |
| Laundry room | 10'x10.8' | |
| Bath (# pieces 1-6) | 7.6'x10.9' 3pc | |
| Family room | 11.8'x20.9' | |
| Main level | Bedroom | 10.4'x10.7' |
| Bedroom | 9'x10.7' | |
| Other | 3.7'x5.5'closet | |
| Primary Bedroom | 11.3'x13.9' | |
| Bath (# pieces 1-6) | 7'x11.3' 3pc | |
| Eating area | 8.10'x9.6' | |
| Kitchen | 8.4'x11.2' | |
| Dining room | 8.4'x12' | |
| Living room | 12'x14.3' | |
| Foyer | 6.5'x6.5' |
| Features | |||||
|---|---|---|---|---|---|
| Detached Garage | Cooktop | Dishwasher | |||
| Refrigerator | Microwave | Oven - Built-In | |||
| Washer | Whirlpool | Dryer | |||






































































