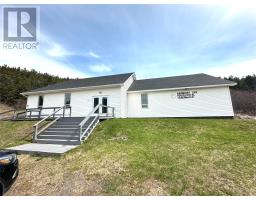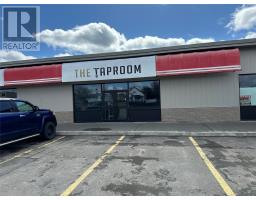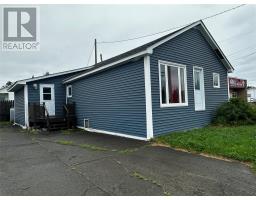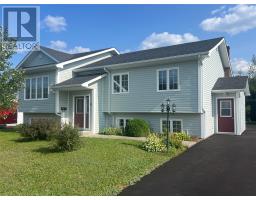52 Second Avenue, Grand Falls-Windsor, Newfoundland & Labrador, CA
Address: 52 Second Avenue, Grand Falls-Windsor, Newfoundland & Labrador
Summary Report Property
- MKT ID1272710
- Building TypeHouse
- Property TypeSingle Family
- StatusBuy
- Added22 weeks ago
- Bedrooms3
- Bathrooms1
- Area1062 sq. ft.
- DirectionNo Data
- Added On17 Jun 2024
Property Overview
Completely refinished!! From the minute you step inside prepare to be WOWED!! Walk in the front door and you are greeted by large, bright open concept style living. Kitchen, living room and dining room all flow together as one large open room; perfect for entertaining guests or keeping an eye on the children as you prepare meals. The Kitchen boasts brand new cupboards, countertop, sink, faucet and appliances. Also brand new flooring and lighting throughout the entire home. The list goes on and on with new additions to the home. New plumbing right to the curb and pex water lines (tree and branch style for maximum pressure), new weeping tile and stone, all new electrical wiring, new plugs and switches, 200 amp electrical panel, new windows, doors and siding(1" Styrofoam insulation underneath siding). The new 3 piece bathroom is gorgeous and bright; finished with lovely porcelain tiles, vanity and soaker tub. Garage measuring 24'x16' is insulated and has a new roof. (id:51532)
Tags
| Property Summary |
|---|
| Building |
|---|
| Land |
|---|
| Level | Rooms | Dimensions |
|---|---|---|
| Main level | Utility room | 5'09 x 9'06 |
| Porch | 6'11 x 4'10 | |
| Bath (# pieces 1-6) | 9'10 x 8'07 | |
| Bedroom | 9'07 x 9'11 | |
| Bedroom | 9'09 x 10'11 | |
| Primary Bedroom | 9'11 x 11'11 | |
| Kitchen | 10' x 12'06 | |
| Living room/Dining room | 23'02 x 23'03 |
| Features | |||||
|---|---|---|---|---|---|
| Detached Garage | Dishwasher | Refrigerator | |||
| Stove | |||||



















































