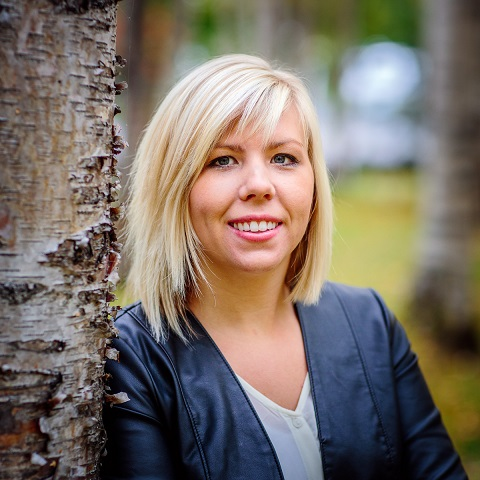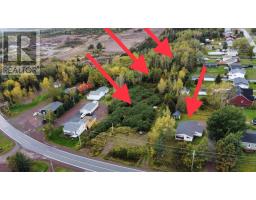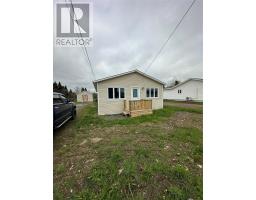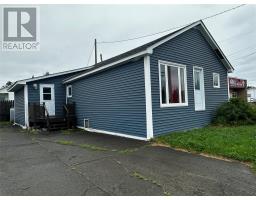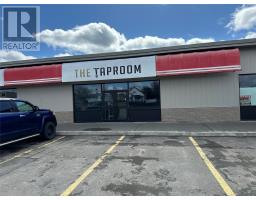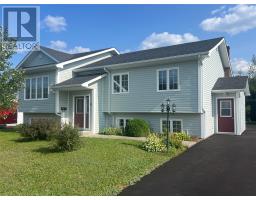13 Birch Street, Grand Falls-Windsor, Newfoundland & Labrador, CA
Address: 13 Birch Street, Grand Falls-Windsor, Newfoundland & Labrador
Summary Report Property
- MKT ID1273406
- Building TypeHouse
- Property TypeSingle Family
- StatusBuy
- Added22 weeks ago
- Bedrooms4
- Bathrooms2
- Area1566 sq. ft.
- DirectionNo Data
- Added On19 Jun 2024
Property Overview
THIS LOVELY FAMILY HOME SITS ON A LARGE MATURE LOT LOCATED JUST WALKING DISTANCE TO MANY SCHOOLS,SHOPS,BALL FIELDS AND PARKS. The lot is fully landscaped and fenced with LOADS of privacy and mature foliage. Many upgrades in recent years including a new asphalt driveway and front patio. The main floor offers a front foyer with coat closet, living and dining room( double garden doors leading to the rear), and a kitchen with oak cabinets and dishwasher. The upper floor offers three bedrooms all with closets, and a main 3pc bathroom. The lower level offers a rear mudroom/laundry, area, 3pc bathroom, 4th bedroom, and storage area. In addition there is a developed basement with a cozy family room and storage room. This home is heated by electric hot water radiation and wood. There is a 200 amp service and most of the plumbing has been updated in recent years. Hardwood flooring throughout most areas of the main and upper floor. This home has it all: great location,great size, great garden! (id:51532)
Tags
| Property Summary |
|---|
| Building |
|---|
| Land |
|---|
| Level | Rooms | Dimensions |
|---|---|---|
| Second level | Bath (# pieces 1-6) | 9.1x6.0 |
| Primary Bedroom | 13.8x11.3 | |
| Bedroom | 9.11x9.9 | |
| Bedroom | 13.8x7.11 | |
| Basement | Storage | 12.5x9.3 |
| Recreation room | 18.4x12.2 | |
| Lower level | Bedroom | 13.2x7.6 |
| Main level | Living room | 19.2x9.11 |
| Dining room | 9.4x12.3 | |
| Kitchen | 10.5x11.0 |
| Features | |||||
|---|---|---|---|---|---|
| Refrigerator | See remarks | Stove | |||































