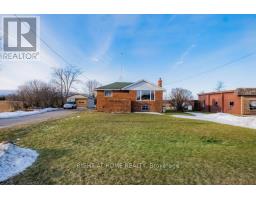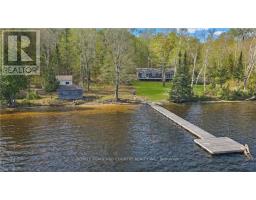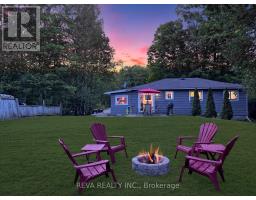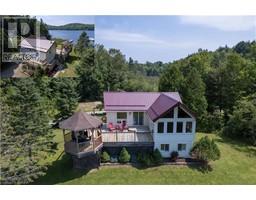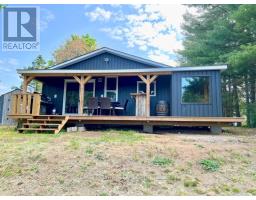1008 SQUIREL LANE W, Bancroft, Ontario, CA
Address: 1008 SQUIREL LANE W, Bancroft, Ontario
Summary Report Property
- MKT IDX8480160
- Building TypeHouse
- Property TypeSingle Family
- StatusBuy
- Added20 weeks ago
- Bedrooms5
- Bathrooms2
- Area0 sq. ft.
- DirectionNo Data
- Added On30 Jun 2024
Property Overview
Rare Opportunity on PAUDASH LAKE! A recently renovated/constructed 1 1/2 storey 3 bedroom home with 107 feet of clean shore line. Perfectly positioned with multi boat slips, private beach/boat launch and fantastic western exposer for breathe taking sunsets. Two bedrooms & a den all open concept with cathedral ceiling over the living/dinning rooms with hardwood &contemporary finishes throughout. Large beautiful windows and sliding glass door enhance the open concept and expose the gorgeous waterfront and natures paint brush. The 2nd home/cottage has undergone a clean up and improvement offering a secondary living with 2 additional bedrooms as well las the youthful space of the Tree House complete with deck & waterslide. Two driveways and single car garage with workshop and garden shed completer this family home/retreat. Located just off highway 28 only 20 min to Bancroft providing all the amenities such as hospital, shopping, banking etc. An easy 2 hr drive out of Toronto. FUN WOW!! **** EXTRAS **** Second 2 bedroom cottage with 100 amp service and complete eat in kitchen and separate living room and large loft. (id:51532)
Tags
| Property Summary |
|---|
| Building |
|---|
| Level | Rooms | Dimensions |
|---|---|---|
| Second level | Sitting room | 5.25 m x 2 m |
| Primary Bedroom | 4.25 m x 2.95 m | |
| Bedroom 3 | 3.85 m x 2.95 m | |
| Bathroom | 2.7 m x 2.7 m | |
| Main level | Kitchen | 2.35 m x 1.9 m |
| Dining room | 4.6 m x 4 m | |
| Living room | 3.7 m x 3.4 m | |
| Den | 2.7 m x 2.35 m | |
| Great room | 4.45 m x 2.65 m | |
| Bathroom | 2.7 m x 2.35 m | |
| Bedroom 2 | 3.3 m x 2.7 m |
| Features | |||||
|---|---|---|---|---|---|
| Wooded area | Sloping | Dry | |||
| Detached Garage | Water Heater | Water Treatment | |||
| Dishwasher | Dryer | Microwave | |||
| Refrigerator | Stove | Washer | |||












































