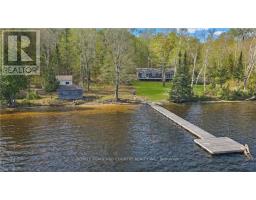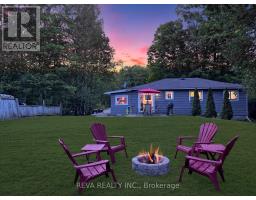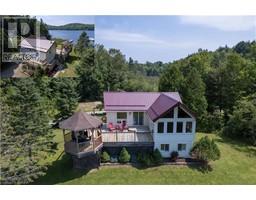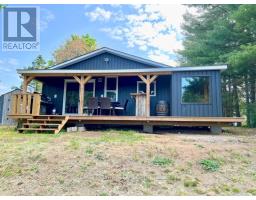192 GOLDEN SHORES ROAD, Bancroft, Ontario, CA
Address: 192 GOLDEN SHORES ROAD, Bancroft, Ontario
Summary Report Property
- MKT IDX9237986
- Building TypeHouse
- Property TypeSingle Family
- StatusBuy
- Added13 weeks ago
- Bedrooms4
- Bathrooms2
- Area0 sq. ft.
- DirectionNo Data
- Added On16 Aug 2024
Property Overview
Start enjoying cottage life with this turnkey furnished four season cottage on a year round municipally maintained road on the very sought after Baptiste Lake. Baptiste Lake is part of a three lake chain, joining Elephant Lake and Benoir Lake for miles and miles of boating adventure and endless sightseeing. Waterfront is clean with a gradually sloping hard bottom into deeper water off the end of the dock for great swimming, boating, kayaking, canoeing and excellent fishing. The cottage has 4+ bedrooms, 2 bathrooms, large eat in kitchen and the lower level has a family room with wood stove, large mud room with a walkout for easy access. The large surround deck is a great space for entertaining or just relaxing with fantastic views of the lake and the BBQ is ready for cooking when you are. Just steps down to the waterfront you find your own personal dock and another sitting area to soak up the sun while watching the water fun. Enjoy the winter sports of ice fishing, snowmobiling or cross country skiing from the cozy cottage heated with a certified wood stove backed up with baseboards. New electrical panel just installed. There's plenty of room in the storage shed for all your gear. After a full days adventure there's nothing better than sitting around the fire and tell stories about all your sightings or the big one that got away, but it will be there for another day, but this opportunity may not so don't delay, book your showing today and let the memories begin. (id:51532)
Tags
| Property Summary |
|---|
| Building |
|---|
| Land |
|---|
| Level | Rooms | Dimensions |
|---|---|---|
| Lower level | Family room | 4.42 m x 3.12 m |
| Bedroom 4 | 3.51 m x 2.95 m | |
| Bedroom 5 | 2.36 m x 2.31 m | |
| Bathroom | Measurements not available | |
| Mud room | 2.34 m x 3.66 m | |
| Main level | Kitchen | 8.26 m x 3.61 m |
| Bedroom | 2.44 m x 2.44 m | |
| Bedroom 2 | 2.44 m x 3.3 m | |
| Loft | 2.59 m x 2.39 m | |
| Bathroom | Measurements not available |
| Features | |||||
|---|---|---|---|---|---|
| Recreational | Walk out | ||||




























































