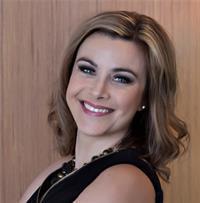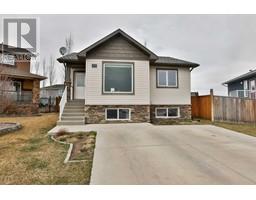321 Noble Street, Barons, Alberta, CA
Address: 321 Noble Street, Barons, Alberta
Summary Report Property
- MKT IDA2211336
- Building TypeManufactured Home
- Property TypeSingle Family
- StatusBuy
- Added3 days ago
- Bedrooms2
- Bathrooms1
- Area834 sq. ft.
- DirectionNo Data
- Added On12 Apr 2025
Property Overview
Looking for an affordable homeownership opportunity with space to enjoy? Welcome to Barons, where this mobile home sits on a fully owned double lot—no lot fees, which is a huge bonus at this price!Inside, you'll find a bright, open-concept kitchen and living room with large windows that let in plenty of natural light. The layout includes 2 bedrooms, a cheater ensuite off the primary bedroom, a laundry/storage area, and mudrooms at both the front and back for added function and storage.The 14x26 detached heated garage is a standout feature, complete with a man/woman cave tucked inside—great for hobbies or hangouts. The spacious yard with alley access offers room for BBQing, gardening, or simply relaxing in your own space.Photos were taken prior to rental use, and a $2,500 flooring allowance is included, giving you the freedom to update and make it your own.This is a great opportunity to step into homeownership with land in a quiet village setting. (id:51532)
Tags
| Property Summary |
|---|
| Building |
|---|
| Land |
|---|
| Level | Rooms | Dimensions |
|---|---|---|
| Main level | Kitchen | 11.00 Ft x 12.00 Ft |
| Living room | 11.00 Ft x 14.00 Ft | |
| 4pc Bathroom | Measurements not available | |
| Primary Bedroom | 11.00 Ft x 9.00 Ft | |
| Bedroom | 9.00 Ft x 7.00 Ft | |
| Laundry room | 7.42 Ft x 5.00 Ft | |
| Other | 5.42 Ft x 11.00 Ft | |
| Other | 5.42 Ft x 14.00 Ft |
| Features | |||||
|---|---|---|---|---|---|
| Garage | Heated Garage | Parking Pad | |||
| Refrigerator | Range - Gas | Washer & Dryer | |||
| None | |||||





































