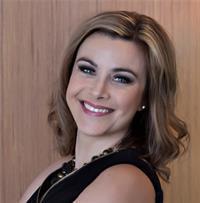209 Sundance Drive, Coalhurst, Alberta, CA
Address: 209 Sundance Drive, Coalhurst, Alberta
Summary Report Property
- MKT IDA2209887
- Building TypeHouse
- Property TypeSingle Family
- StatusBuy
- Added7 days ago
- Bedrooms4
- Bathrooms2
- Area892 sq. ft.
- DirectionNo Data
- Added On08 Apr 2025
Property Overview
Located in the welcoming community of Coalhurst, just minutes from Lethbridge's west side amenities, this detached 4-bedroom, 2-bathroom home offers comfort, privacy, and a great layout—perfect for first-time buyers or those looking for a more independent living option.The main floor features 2 bedrooms, a cozy living room, a kitchen with eating area, and access to a deck that's perfect for BBQing and enjoying warm evenings. There’s also central A/C to keep you cool during those hot summer months.The fully developed lower level includes a spacious family room ideal for movie nights, a flex space for a home office or hobby area, plus 2 more bedrooms, a full bathroom, laundry, and storage.A front parking pad accommodates two vehicles, and with no shared walls, you’ll appreciate the privacy of a detached home.This is a great little home in a great location—close to schools, parks, and just a quick drive to everything on the west side of Lethbridge. Check out the photos and virtual tour to see if this is the one you’ve been waiting for! (id:51532)
Tags
| Property Summary |
|---|
| Building |
|---|
| Land |
|---|
| Level | Rooms | Dimensions |
|---|---|---|
| Basement | 3pc Bathroom | .00 Ft x .00 Ft |
| Bedroom | 10.58 Ft x 9.00 Ft | |
| Bedroom | 10.58 Ft x 11.83 Ft | |
| Family room | 15.50 Ft x 24.92 Ft | |
| Laundry room | 13.00 Ft x 6.08 Ft | |
| Main level | 4pc Bathroom | .00 Ft x .00 Ft |
| Bedroom | 11.17 Ft x 9.67 Ft | |
| Dining room | 10.08 Ft x 7.58 Ft | |
| Kitchen | 2.58 Ft x 15.33 Ft | |
| Primary Bedroom | 11.33 Ft x 12.58 Ft | |
| Living room | 11.83 Ft x 17.67 Ft |
| Features | |||||
|---|---|---|---|---|---|
| Other | Parking Pad | Refrigerator | |||
| Dishwasher | Stove | Microwave Range Hood Combo | |||
| Washer & Dryer | Central air conditioning | ||||

































