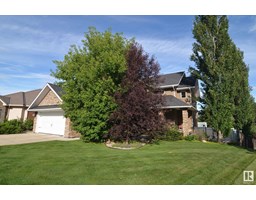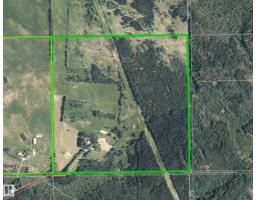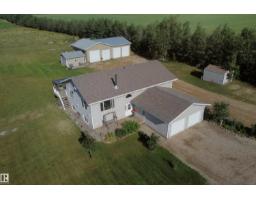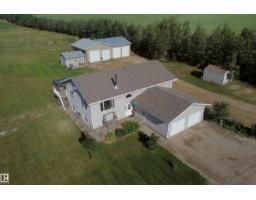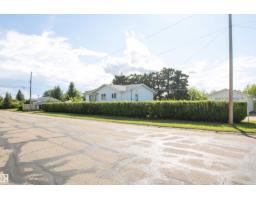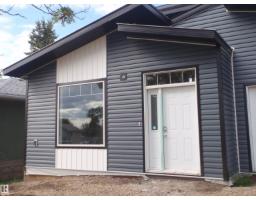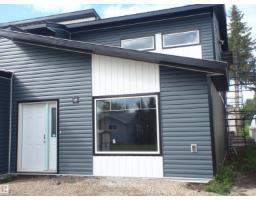5403 49 AV Barrhead, Barrhead, Alberta, CA
Address: 5403 49 AV, Barrhead, Alberta
Summary Report Property
- MKT IDE4454384
- Building TypeHouse
- Property TypeSingle Family
- StatusBuy
- Added1 days ago
- Bedrooms4
- Bathrooms2
- Area1097 sq. ft.
- DirectionNo Data
- Added On22 Aug 2025
Property Overview
Amazing home & property featuring easy access Bungalow in quiet access private cul de sac in the SW quadrant of Barrhead. Pride of ownership shines throughout the efficiently flowing floor plan. Gorgeous cherry hardwood cabinetry highlight the back drop of the dining room & kitchen area openly attached to the front living area complete w/ corner fireplace & classy bamboo hardwood floors. 4 good bedrooms plus 2 full baths. Excellent bedroom sized storage room. Full sized laundry. Good roof, new vinyl windows. South facing covered veranda provides sun shaded, breeze filled sitting area which has been completed w/ composite decking for maintenance free care. Back yard space appears endless due to the sprawling oversized lot bordered by quality chain link perimeter fencing along w/ convenient R.V access gate. Double car semi attached heated garage features new OH door & excellent covered vehicle & yard storage. This quiet peaceful property w/ cared for home, yard & outdoor space is ready & awaiting you. (id:51532)
Tags
| Property Summary |
|---|
| Building |
|---|
| Land |
|---|
| Level | Rooms | Dimensions |
|---|---|---|
| Basement | Family room | Measurements not available |
| Bedroom 4 | Measurements not available | |
| Storage | Measurements not available | |
| Laundry room | Measurements not available | |
| Main level | Living room | Measurements not available |
| Dining room | Measurements not available | |
| Kitchen | Measurements not available | |
| Primary Bedroom | Measurements not available | |
| Bedroom 2 | Measurements not available | |
| Bedroom 3 | Measurements not available |
| Features | |||||
|---|---|---|---|---|---|
| Cul-de-sac | Private setting | See remarks | |||
| Attached Garage | Dishwasher | Dryer | |||
| Freezer | Garage door opener remote(s) | Garage door opener | |||
| Stove | Washer | Window Coverings | |||
| Refrigerator | |||||










































































