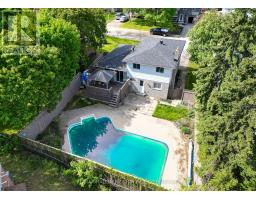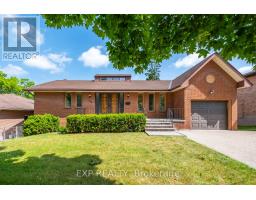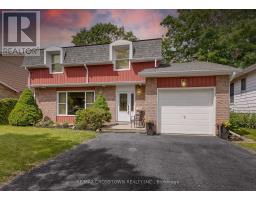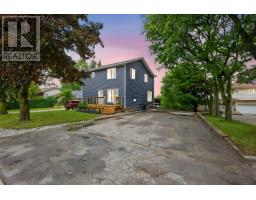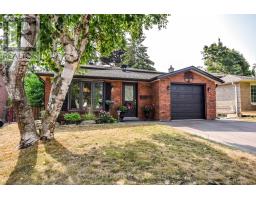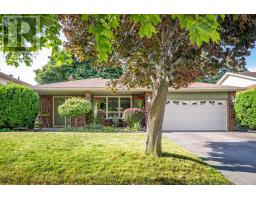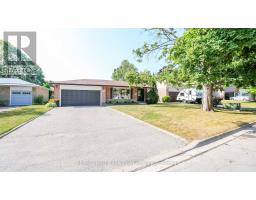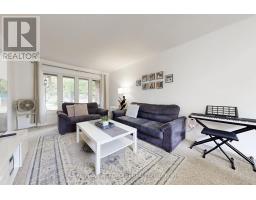30 MCCONKEY PLACE, Barrie (Allandale Heights), Ontario, CA
Address: 30 MCCONKEY PLACE, Barrie (Allandale Heights), Ontario
Summary Report Property
- MKT IDS12456326
- Building TypeHouse
- Property TypeSingle Family
- StatusBuy
- Added1 days ago
- Bedrooms3
- Bathrooms1
- Area700 sq. ft.
- DirectionNo Data
- Added On13 Oct 2025
Property Overview
Welcome To This Cozy 3-Bedroom Side-Split, Tucked Away On A Quiet Street In Barrie's Allandale Neighbourhood. This Family-Friendly Area Is Known For Its Mature Trees, Peaceful Streets, And Easy Access To Schools, Parks, And Local Amenities. Inside, You'll Find Bright, Comfortable Living Spaces With Large Bay Windows In The Living Room And A Sliding Door From The Dining Area, Offering Lots Of Natural Light. The Lower Level Features A Spacious Rec Room With A Wood-Burning Fireplace ---- A Perfect Spot To Relax With Family Or Entertain Friends. Recent Updates Include Roof Shingles Replaced Just Three Years Ago, Along With A Newer Furnace And AC, Providing Year-Round Comfort And Peace Of Mind. Upstairs, There Are Three Good-Sized Bedrooms And A Full 4-Piece Bathroom. The Backyard Has A Deck That's Great For Morning Coffee Or Casual BBQs, Plus A Yard With Mature Fruit Trees ----- Perfect For Kids Or Pets To Enjoy. Whether You're Starting Out, Growing Your Family, Or Simply Looking For A Welcoming Place To Call Home, This Property Is Ready To Support Your Next Chapter. Come Take A Look And See What Makes This Allandale Home Such A Wonderful Find. (id:51532)
Tags
| Property Summary |
|---|
| Building |
|---|
| Land |
|---|
| Level | Rooms | Dimensions |
|---|---|---|
| Second level | Primary Bedroom | 3.4 m x 3.58 m |
| Bedroom 2 | 2.64 m x 3.43 m | |
| Bedroom 3 | 3.09 m x 2.36 m | |
| Basement | Recreational, Games room | 5.87 m x 3.43 m |
| Other | 3.5 m x 2.74 m | |
| Main level | Living room | 6.68 m x 3.5 m |
| Dining room | 3.53 m x 3.43 m | |
| Kitchen | 3.43 m x 2.99 m |
| Features | |||||
|---|---|---|---|---|---|
| Conservation/green belt | Attached Garage | Garage | |||
| Garage door opener remote(s) | Water Heater | Dishwasher | |||
| Dryer | Stove | Washer | |||
| Window Coverings | Refrigerator | Central air conditioning | |||
































