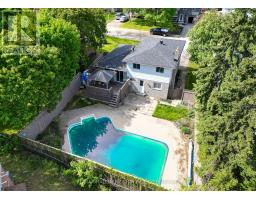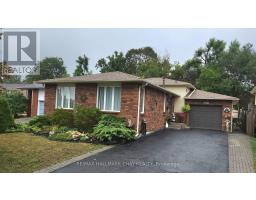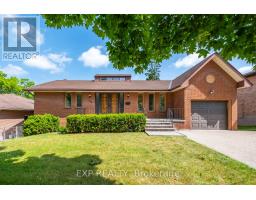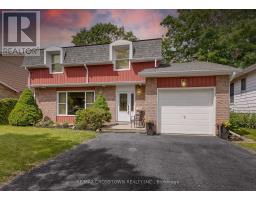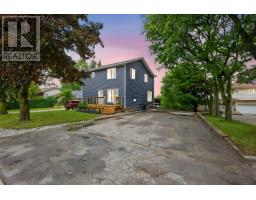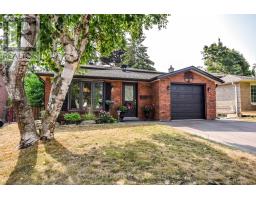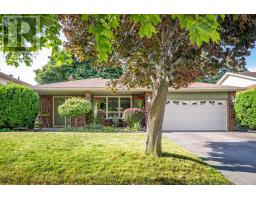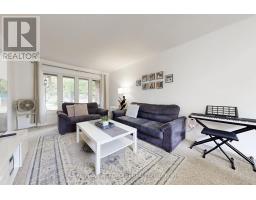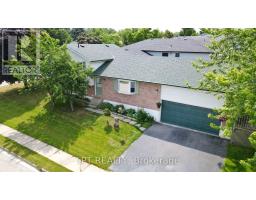71 BRIAR ROAD, Barrie (Allandale Heights), Ontario, CA
Address: 71 BRIAR ROAD, Barrie (Allandale Heights), Ontario
Summary Report Property
- MKT IDS12312920
- Building TypeHouse
- Property TypeSingle Family
- StatusBuy
- Added1 weeks ago
- Bedrooms4
- Bathrooms2
- Area1100 sq. ft.
- DirectionNo Data
- Added On03 Oct 2025
Property Overview
Lovely renovated Allandale backsplit with a registered second suite. Can be used as a lovely single family home or rent out a unit to help with mortgage or rent out both units. Great opportunity for investors, first time buyers or multi-generational families or friends alike* Great fenced mature private lot on quiet street. Walk to primary school and high school* Close to Park place for shopping, Allandale GO station, Allandale REC centre and hwy 400*Separate Hydro and Gas meters*Furnace and AC for main level* Bright lower level has gas fireplace & EBB* Laundry up and down*Furnace is 2015, AC is 2020* 2 owned HWT* Central Vac for upper unit. Tons of parking! Driveway parking for 4 cars plus double garage..no sidewalk. Shows great! Quick closing is available. (id:51532)
Tags
| Property Summary |
|---|
| Building |
|---|
| Level | Rooms | Dimensions |
|---|---|---|
| Basement | Kitchen | 3.05 m x 3.35 m |
| Living room | 3.05 m x 3.2 m | |
| Bedroom | 3.05 m x 2.89 m | |
| Main level | Living room | 5.02 m x 3.36 m |
| Dining room | 2.8 m x 2.23 m | |
| Kitchen | 3.96 m x 3 m | |
| Upper Level | Primary Bedroom | 3.05 m x 3.96 m |
| Bedroom | 2.87 m x 3.05 m | |
| Bedroom | 3.05 m x 3.05 m |
| Features | |||||
|---|---|---|---|---|---|
| Wooded area | Flat site | Attached Garage | |||
| Garage | Water meter | Dishwasher | |||
| Dryer | Water Heater | Two stoves | |||
| Two Washers | Two Refrigerators | Central air conditioning | |||
| Fireplace(s) | |||||





























