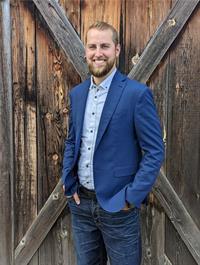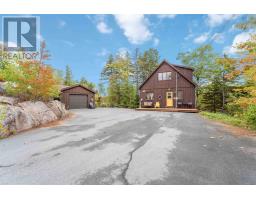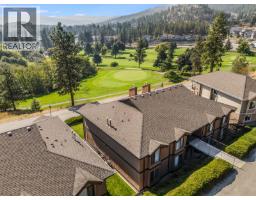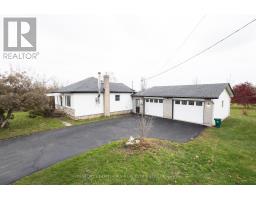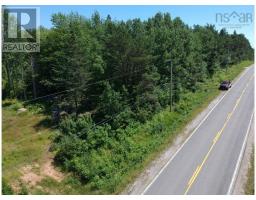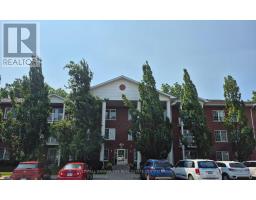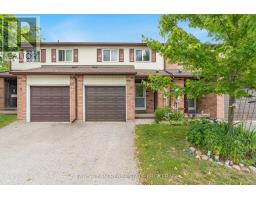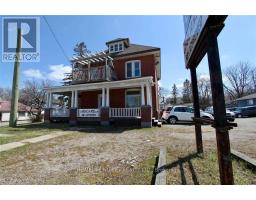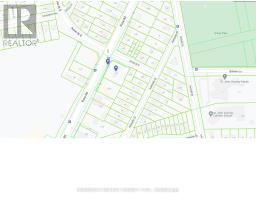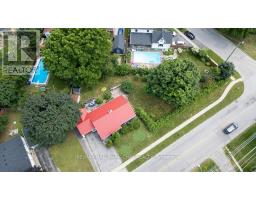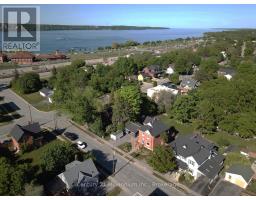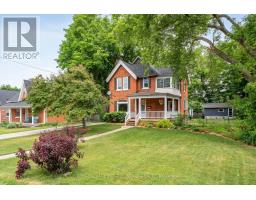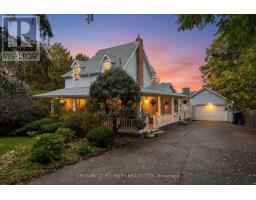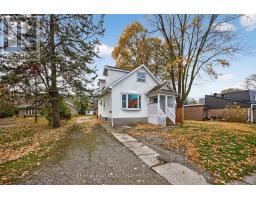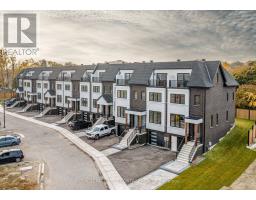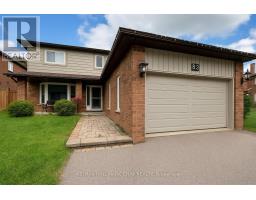99 JOHN STREET W, Barrie (Allandale), Ontario, CA
Address: 99 JOHN STREET W, Barrie (Allandale), Ontario
Summary Report Property
- MKT IDS12383057
- Building TypeHouse
- Property TypeSingle Family
- StatusBuy
- Added17 weeks ago
- Bedrooms3
- Bathrooms2
- Area700 sq. ft.
- DirectionNo Data
- Added On02 Oct 2025
Property Overview
Turnkey property for investors or an affordable first time home purchase for a family. Detached home on a corner lot in a historic Barrie neighbourhood. Close to downtown Barrie, Allandale Go Train, Centennial Park and the Waterfront. The building has a main residence as well as a secondary unit with a separate entrance. The Property contains 2 driveways, with room for 4 parking spots with a large privacy fence in the backyard. Many updates to the home including windows, new city water line and plumbing updates (2022) New furnace, AC and water tank (2025/rented) Main unit has updated hardwood floors, eat-in kitchen, ceramic backsplash and breakfast area. Two upper bedrooms and 4p bath. The secondary ensuite unit was completely renovated from top to bottom with an open concept kitchen/living area with gas fireplace, bedroom with featured shiplap wall and newly renovated 3p bath. The property is zoned RM2 for the allowance of a 3rd unit garden suite, the house can also be easily converted to a single family dwelling. (id:51532)
Tags
| Property Summary |
|---|
| Building |
|---|
| Land |
|---|
| Level | Rooms | Dimensions |
|---|---|---|
| Second level | Primary Bedroom | 3.71 m x 3.35 m |
| Bedroom 2 | 2.82 m x 2.87 m | |
| Bathroom | 2.95 m x 1.63 m | |
| Main level | Kitchen | 4.57 m x 3.05 m |
| Living room | 4.57 m x 3.51 m | |
| Kitchen | 3.66 m x 2.74 m | |
| Living room | 3.58 m x 2.74 m | |
| Bedroom 3 | 3.35 m x 2.87 m | |
| Bathroom | 2.29 m x 1.68 m |
| Features | |||||
|---|---|---|---|---|---|
| In-Law Suite | No Garage | Dishwasher | |||
| Dryer | Microwave | Two stoves | |||
| Two Washers | Two Refrigerators | Central air conditioning | |||
| Fireplace(s) | |||||




















