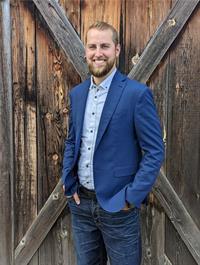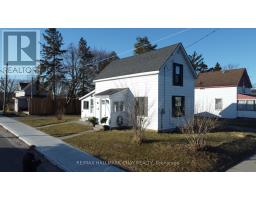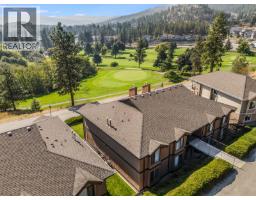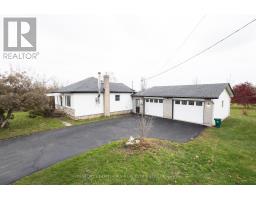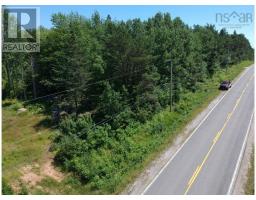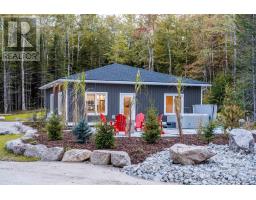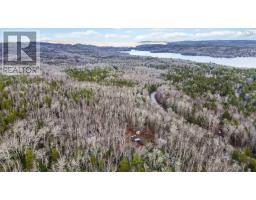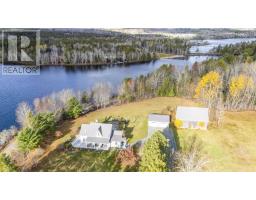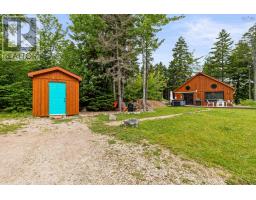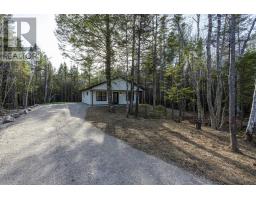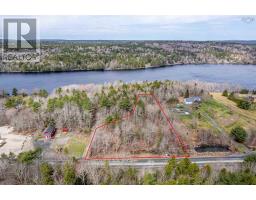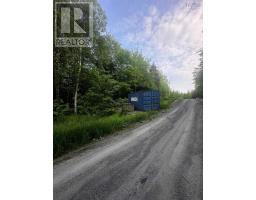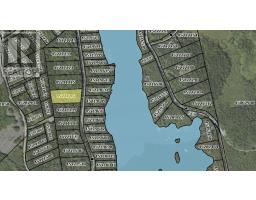59 2 Sunshine Lane|Falls Lake Resort, Vaughan, Nova Scotia, CA
Address: 59 2 Sunshine Lane|Falls Lake Resort, Vaughan, Nova Scotia
Summary Report Property
- MKT ID202524315
- Building TypeNo Data
- Property TypeNo Data
- StatusBuy
- Added18 weeks ago
- Bedrooms3
- Bathrooms2
- Area1752 sq. ft.
- DirectionNo Data
- Added On25 Sep 2025
Property Overview
Welcome to Falls Lake Resort! This charming three-bedroom, two-bath lakeside home on Murphy Lake offers the perfect retreat for families and outdoor lovers. The main floor features a spacious eat-in kitchen, a large bedroom, and a full bathroom. Upstairs, there are two big bedrooms and a second full bath. The basement includes two rec rooms and walkout access to the backyard, which leads to your private oasis with a fire pit and stunning lake views. Enjoy expansive decks overlooking the lake, perfect for relaxing or entertaining. The property also has a 20x16 insulated garage. Large paved driveway with multi parking. Reverse osmosis water system. Heating and cooling are efficiently managed with a heat pump, baseboard heaters, and a cozy pellet stove in the basement. Part of a friendly condo community with an $800 annual fee covering road maintenance, beach upkeep, garbage, snow removal, and septic care. Nearby trails provide easy outdoor access, and Murphy Lake is ideal for kayaks, canoes, paddleboards, and small boats. Residents enjoy access to three lakes, a nearby convenience store, golf, and skiing just minutes away, making this a serene lakeside lifestyle in a welcoming neighborhood. (id:51532)
Tags
| Property Summary |
|---|
| Building |
|---|
| Level | Rooms | Dimensions |
|---|---|---|
| Second level | Bath (# pieces 1-6) | 7.7 x 4.5 (4pc) |
| Bedroom | 17 x 11.2 | |
| Primary Bedroom | 17 x 11.8 | |
| Basement | Recreational, Games room | 21.4 x 11.4 |
| Living room | 14.7 x 10.6 | |
| Storage | 10 x 4 x 10 | |
| Main level | Foyer | 8.8 x 3.2 |
| Bath (# pieces 1-6) | 8.1 x 7.5 (3pc) | |
| Eat in kitchen | 11 x 17.8 | |
| Living room | 11.5 x 11.11 | |
| Bedroom | 11.1 x 11.3 |
| Features | |||||
|---|---|---|---|---|---|
| Sloping | Balcony | Garage | |||
| Detached Garage | Paved Yard | Oven | |||
| Stove | Dishwasher | Dryer | |||
| Washer | Microwave | Refrigerator | |||
| Water softener | Heat Pump | ||||















































